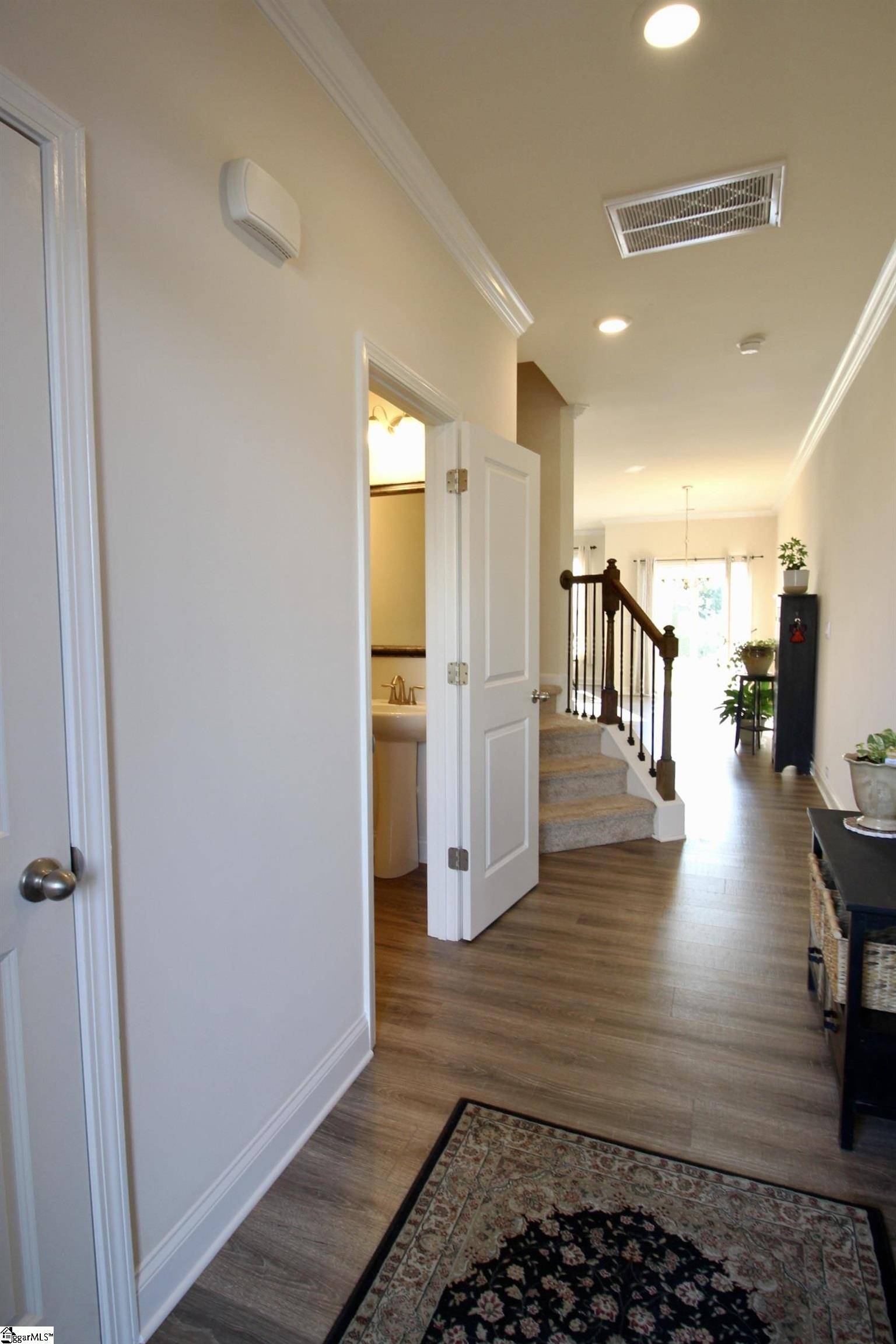305 Yellow Fox Road Greer, SC 29651
UPDATED:
Key Details
Property Type Townhouse
Sub Type Townhouse
Listing Status Active Under Contract
Purchase Type For Sale
Approx. Sqft 1600-1799
Square Footage 1,600 sqft
Price per Sqft $168
Subdivision Sudduth Farms
MLS Listing ID 1562841
Style Traditional
Bedrooms 3
Full Baths 2
Half Baths 1
Construction Status 1-5
HOA Fees $140/mo
HOA Y/N yes
Building Age 1-5
Annual Tax Amount $2,308
Lot Size 2,178 Sqft
Property Sub-Type Townhouse
Property Description
Location
State SC
County Greenville
Area 022
Rooms
Basement None
Master Description Full Bath, Primary on 2nd Lvl, Walk-in Closet
Interior
Interior Features Ceiling Fan(s), Ceiling Smooth, Granite Counters, Open Floorplan, Pantry
Heating Electric, Forced Air
Cooling Central Air, Electric
Flooring Luxury Vinyl Tile/Plank
Fireplaces Type None
Fireplace Yes
Appliance Dishwasher, Disposal, Electric Cooktop, Microwave, Electric Water Heater
Laundry Walk-in
Exterior
Parking Features Attached, Paved
Garage Spaces 1.0
Community Features Common Areas, Playground, Pool, Sidewalks, Lawn Maintenance, Landscape Maintenance
Roof Type Composition
Garage Yes
Building
Story 2
Foundation Slab
Sewer Public Sewer
Water Public
Architectural Style Traditional
Construction Status 1-5
Schools
Elementary Schools Woodland
Middle Schools Riverside
High Schools Riverside
Others
HOA Fee Include Electricity,Maintenance Structure,Maintenance Grounds,Pool,Recreation Facilities,By-Laws,Restrictive Covenants



