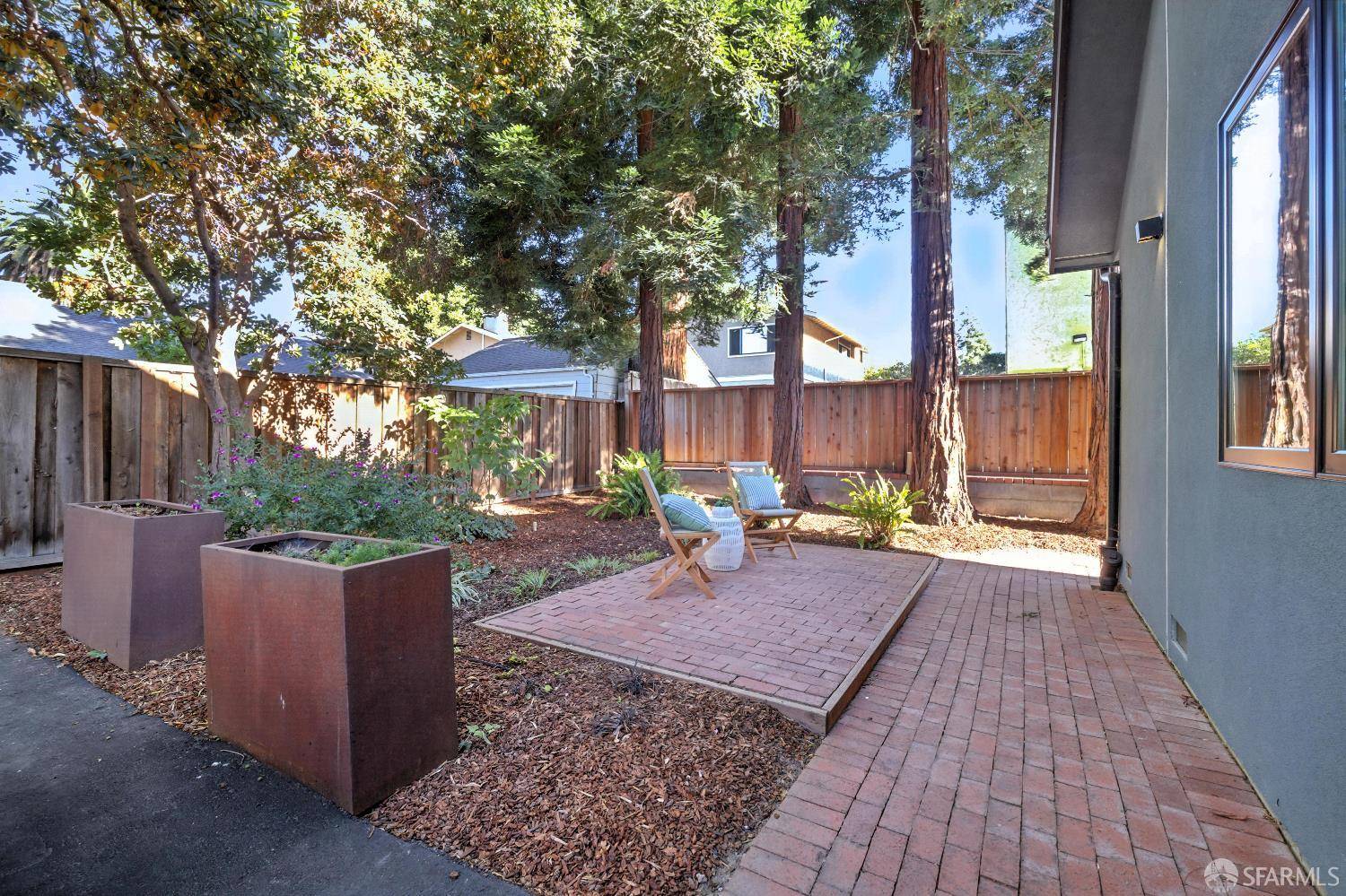206 Donohoe ST East Palo Alto, CA 94303
OPEN HOUSE
Fri Jul 18, 4:00pm - 6:00pm
Sat Jul 19, 4:00pm - 6:00pm
UPDATED:
Key Details
Property Type Single Family Home
Sub Type Single Family Residence
Listing Status Active
Purchase Type For Sale
Square Footage 2,326 sqft
Price per Sqft $838
MLS Listing ID 425055387
Bedrooms 3
Full Baths 3
HOA Y/N No
Year Built 1936
Lot Size 9,134 Sqft
Acres 0.2097
Property Sub-Type Single Family Residence
Property Description
Location
State CA
County San Mateo
Area 21187
Rooms
Family Room Cathedral/Vaulted, Deck Attached
Basement Full
Dining Room Dining/Family Combo, Dining/Living Combo
Interior
Flooring Wood
Fireplace No
Window Features Double Pane Windows,Window Coverings,Screens
Appliance Dishwasher, Dryer, Washer, Washer/Dryer Stacked
Laundry In Basement, Inside Room, Laundry Closet
Exterior
Exterior Feature Uncovered Courtyard
Utilities Available Cable Connected, Internet Available, Natural Gas Available, Natural Gas Connected
Total Parking Spaces 3
Private Pool false
Building
Lot Description Cul-De-Sac, Dead End, Flag Lot, Garden, Landscape Front, Low Maintenance, Secluded
Sewer Public Sewer
Water Water District
New Construction No
Others
Tax ID 063442460
Virtual Tour https://homejab.vr-360-tour.com/e/s58Bl_Gl3Tc/e




