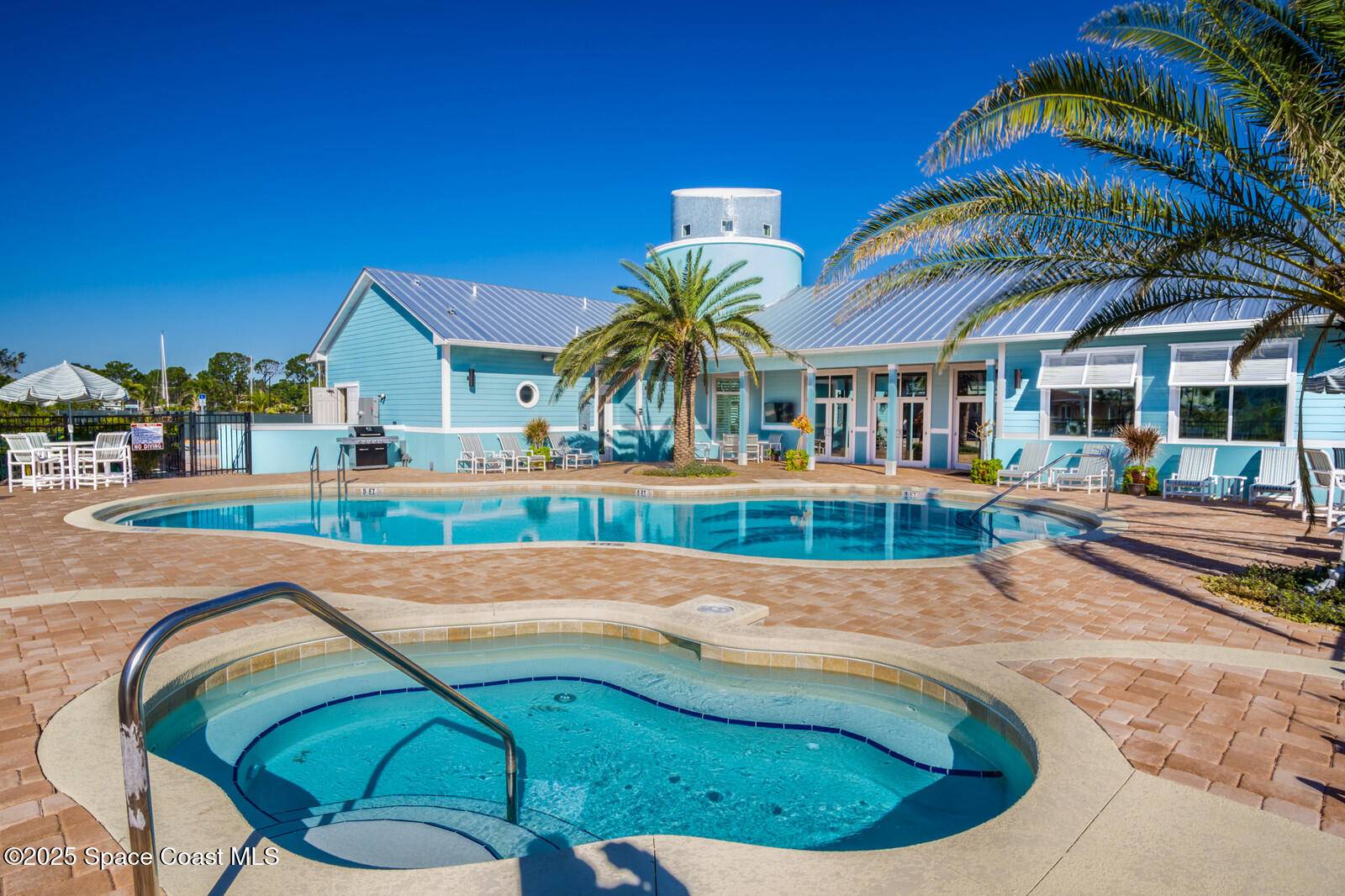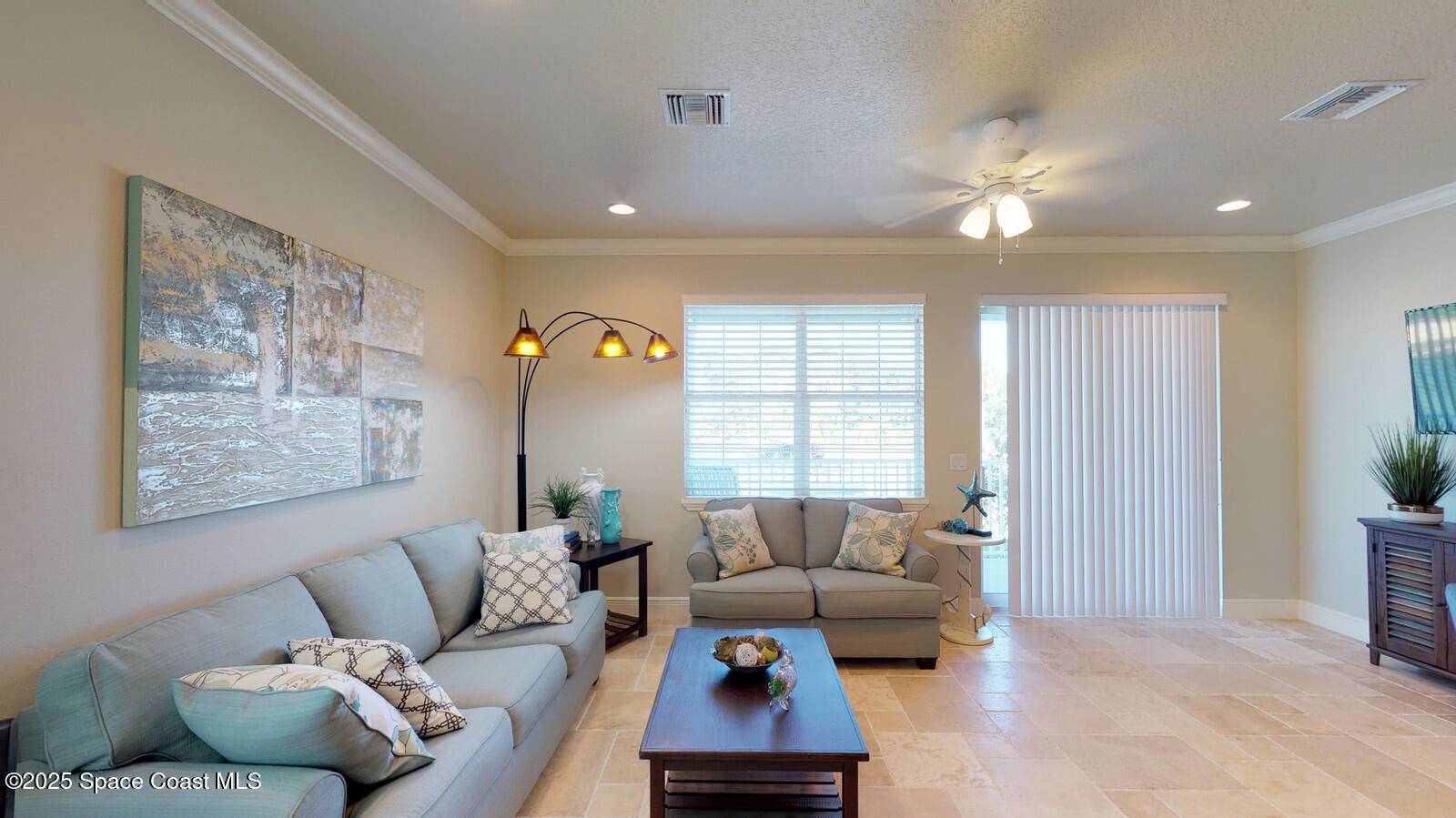2709 Cutlass Point LN #104 Merritt Island, FL 32953
UPDATED:
Key Details
Property Type Townhouse
Sub Type Townhouse
Listing Status Active
Purchase Type For Sale
Square Footage 1,483 sqft
Price per Sqft $269
Subdivision Cape Crossing
MLS Listing ID 1051493
Bedrooms 3
Full Baths 2
Half Baths 1
HOA Fees $767/mo
HOA Y/N Yes
Total Fin. Sqft 1483
Year Built 2017
Annual Tax Amount $5,277
Tax Year 2023
Lot Size 1,307 Sqft
Acres 0.03
Property Sub-Type Townhouse
Source Space Coast MLS (Space Coast Association of REALTORS®)
Property Description
This waterfront community is situated on a marina and navigable canal to Indian River and Banana River with ocean access. Close to beaches, dining, shopping, Kennedy Space Center, and Port Canaveral!
Location
State FL
County Brevard
Area 250 - N Merritt Island
Direction SR 528, to North on SR3 (Courtenay Pkwy). Go over the Barge Canal Bridge and do a U-Turn at the 1st light to go South. Turn Right onto Marine Harbor Dr to enter Cape Crossing.
Rooms
Primary Bedroom Level Second
Bedroom 2 Second
Bedroom 3 Second
Interior
Interior Features Ceiling Fan(s), Kitchen Island, Open Floorplan, Pantry, Walk-In Closet(s)
Heating Central, Electric
Cooling Central Air, Electric
Flooring Carpet, Tile
Furnishings Furnished
Appliance Dishwasher, Disposal, Dryer, Electric Range, Microwave, Refrigerator, Washer
Laundry Electric Dryer Hookup, In Garage, Washer Hookup
Exterior
Exterior Feature Boat Ramp - Private
Parking Features Additional Parking, Attached, Garage, Parking Lot, Shared Driveway
Garage Spaces 1.0
Utilities Available Cable Available, Electricity Connected, Sewer Connected, Water Connected
Amenities Available Boat Dock, Boat Launch, Boat Slip, Cable TV, Fitness Center, Management - Full Time, Marina, Pool, Sauna, Spa/Hot Tub, Trash, Water
View Other
Roof Type Metal
Present Use Investment,Residential,Single Family
Porch Covered, Patio, Rear Porch
Garage Yes
Private Pool No
Building
Lot Description Other
Faces West
Story 2
Sewer Public Sewer
Water Public
Level or Stories Two
New Construction No
Schools
Elementary Schools Carroll
High Schools Merritt Island
Others
Pets Allowed Yes
HOA Name Cape Crossing Townhomes Homeowners Assoc
HOA Fee Include Cable TV,Maintenance Grounds,Pest Control,Sewer,Trash,Water
Senior Community No
Tax ID 24-36-11-00-00503.M-0000.00
Acceptable Financing Cash, Conventional
Listing Terms Cash, Conventional
Special Listing Condition Standard
Virtual Tour https://www.propertypanorama.com/instaview/spc/1051493




