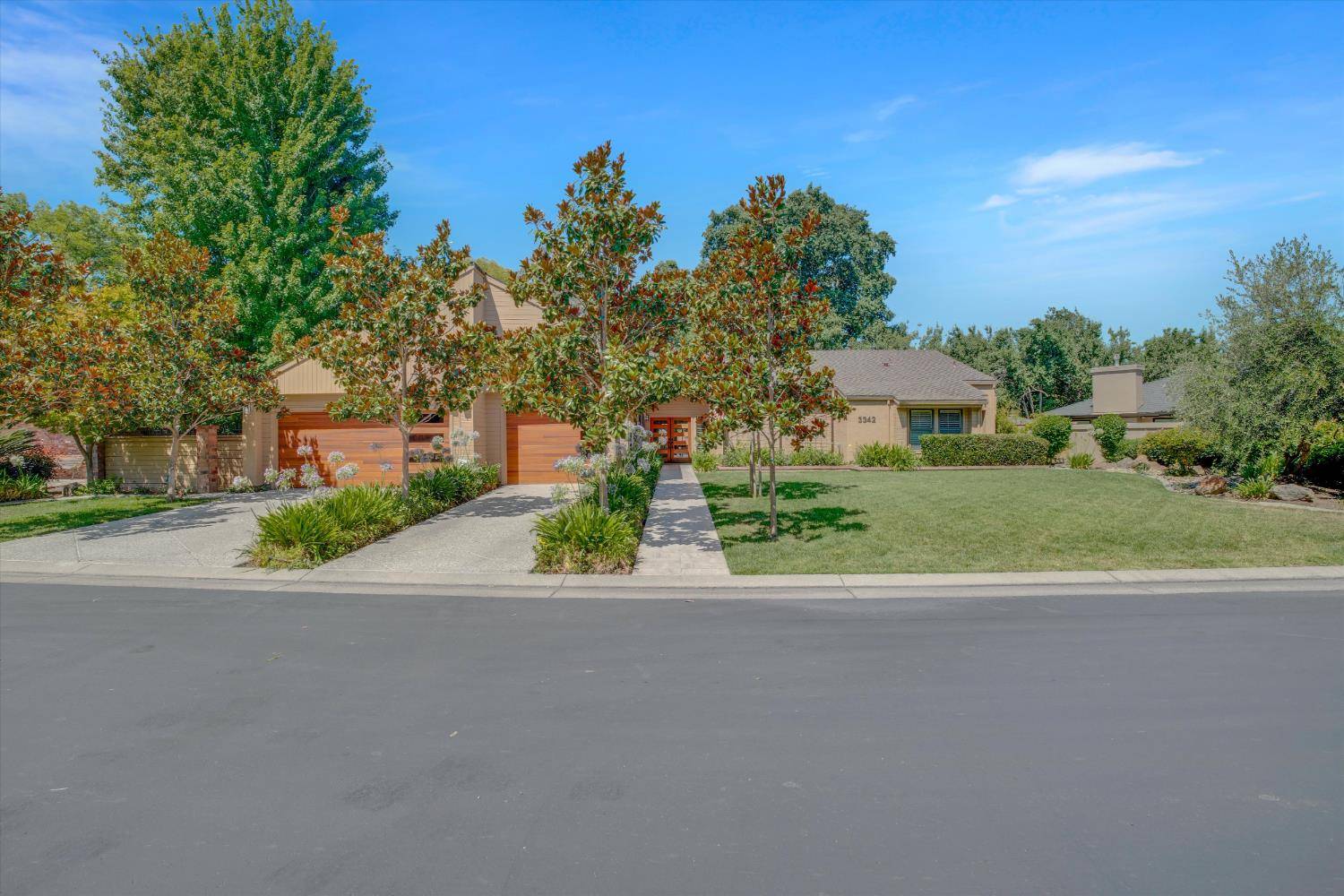3342 Cove CIR Stockton, CA 95204
UPDATED:
Key Details
Property Type Single Family Home
Sub Type Single Family Residence
Listing Status Active
Purchase Type For Sale
Square Footage 3,706 sqft
Price per Sqft $323
Subdivision Atherton Cove
MLS Listing ID 225092753
Bedrooms 4
Full Baths 3
HOA Fees $600/qua
HOA Y/N Yes
Year Built 1981
Lot Size 0.349 Acres
Acres 0.3492
Property Sub-Type Single Family Residence
Source MLS Metrolist
Property Description
Location
State CA
County San Joaquin
Area 20701
Direction West on Country Club from I-5 and south into Atherton Cove.
Rooms
Family Room Cathedral/Vaulted
Guest Accommodations No
Master Bathroom Double Sinks, Multiple Shower Heads, Window
Master Bedroom Closet, Ground Floor, Walk-In Closet, Outside Access
Living Room Cathedral/Vaulted
Dining Room Breakfast Nook, Dining Bar, Formal Area
Kitchen Breakfast Area, Granite Counter, Island
Interior
Interior Features Wet Bar
Heating Central, Fireplace(s)
Cooling Ceiling Fan(s), Central
Flooring Carpet, Tile
Fireplaces Number 3
Fireplaces Type Living Room, Master Bedroom, Family Room, Wood Burning, Gas Piped
Equipment Central Vacuum
Window Features Window Coverings
Appliance Free Standing Refrigerator, Compactor, Dishwasher, Disposal, Microwave, Double Oven, Electric Cook Top
Laundry Cabinets, Sink, Inside Room
Exterior
Parking Features Attached, Garage Door Opener
Garage Spaces 3.0
Fence Back Yard
Pool Built-In, Pool/Spa Combo, Gas Heat
Utilities Available Cable Connected, Public
Amenities Available None
Roof Type Composition
Street Surface Asphalt,Paved
Private Pool Yes
Building
Lot Description Auto Sprinkler F&R, Court, Curb(s)/Gutter(s), Gated Community, Street Lights, Landscape Back, Landscape Front
Story 1
Foundation Slab
Sewer In & Connected, Public Sewer
Water Public
Architectural Style Mid-Century
Level or Stories One
Schools
Elementary Schools Stockton Unified
Middle Schools Stockton Unified
High Schools Stockton Unified
School District San Joaquin
Others
Senior Community No
Restrictions Other
Tax ID 121-220-06
Special Listing Condition None




