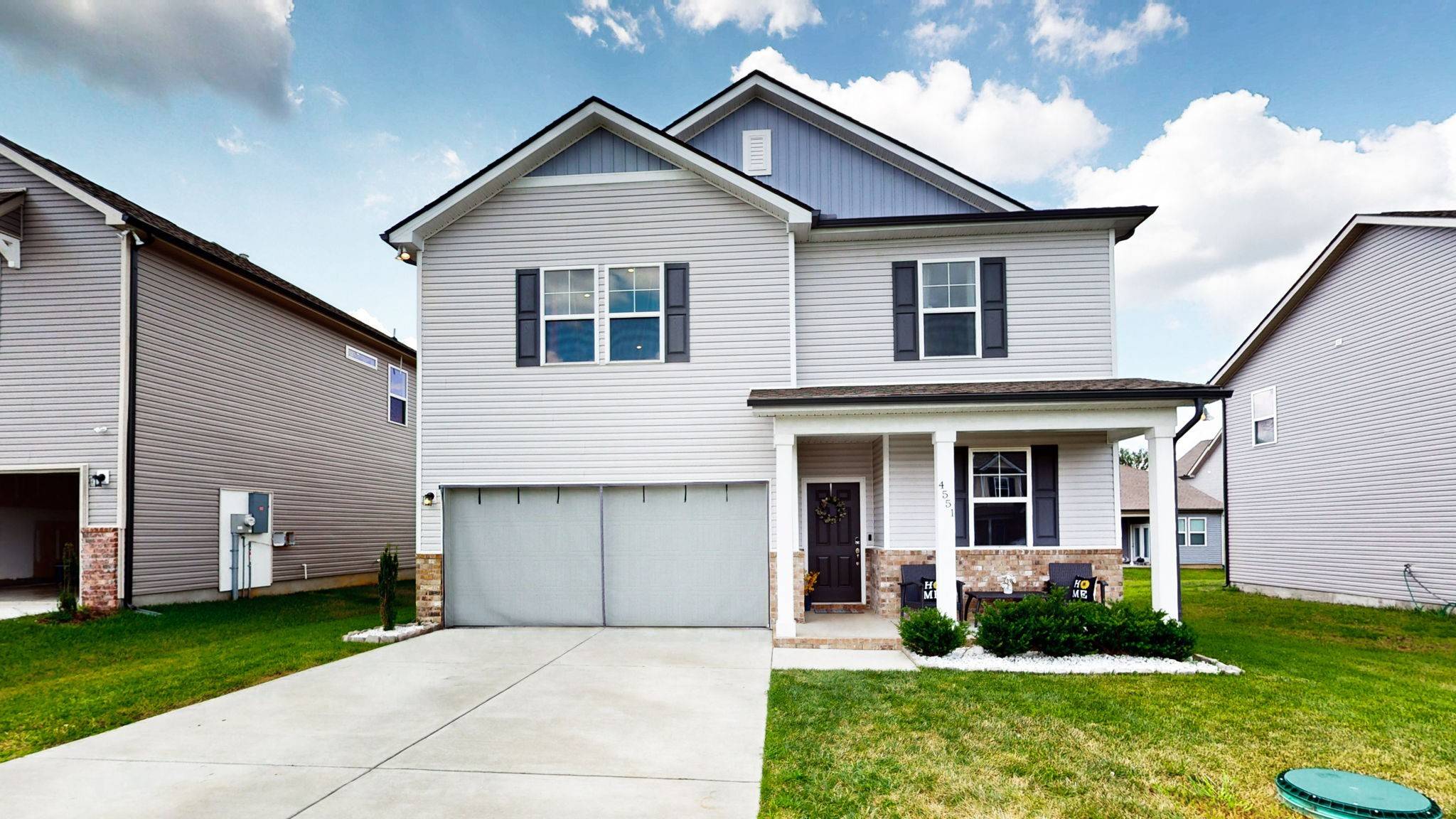4551 Hoboken Way Murfreesboro, TN 37128
OPEN HOUSE
Sat Jul 19, 1:00pm - 3:00pm
UPDATED:
Key Details
Property Type Single Family Home
Sub Type Single Family Residence
Listing Status Coming Soon
Purchase Type For Sale
Square Footage 2,305 sqft
Price per Sqft $187
Subdivision Davenport Station Sec 3 Ph 4
MLS Listing ID 2943077
Bedrooms 4
Full Baths 3
HOA Fees $525/ann
HOA Y/N Yes
Year Built 2023
Annual Tax Amount $1,820
Lot Size 6,098 Sqft
Acres 0.14
Property Sub-Type Single Family Residence
Property Description
Location
State TN
County Rutherford County
Rooms
Main Level Bedrooms 1
Interior
Heating Central
Cooling Central Air
Flooring Carpet, Tile, Vinyl
Fireplaces Number 1
Fireplace Y
Appliance Oven, Gas Range, Dishwasher, Disposal, Microwave, Refrigerator, Stainless Steel Appliance(s)
Exterior
Garage Spaces 2.0
Utilities Available Water Available
View Y/N false
Roof Type Shingle
Private Pool false
Building
Story 2
Sewer STEP System
Water Public
Structure Type Brick,Vinyl Siding
New Construction false
Schools
Elementary Schools Barfield Elementary
Middle Schools Christiana Middle School
High Schools Riverdale High School
Others
HOA Fee Include Maintenance Grounds,Recreation Facilities
Senior Community false
Special Listing Condition Standard




