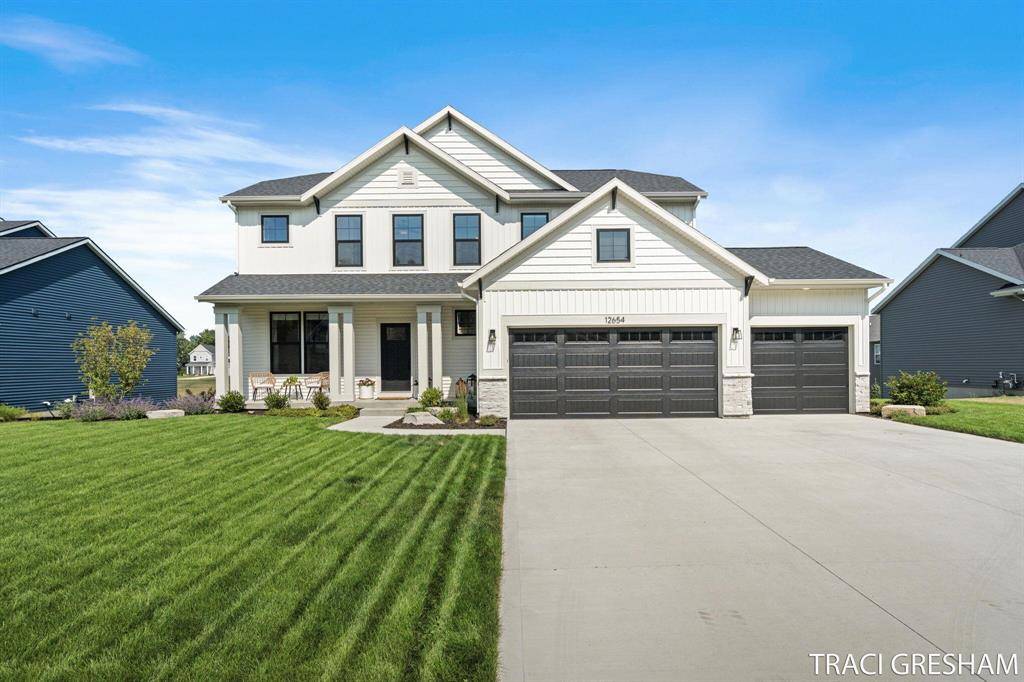12654 Riverton Road Grand Haven Twp, MI 49417
OPEN HOUSE
Sat Jul 19, 12:00pm - 1:30pm
UPDATED:
Key Details
Property Type Single Family Home
Sub Type Traditional
Listing Status Active
Purchase Type For Sale
Square Footage 2,081 sqft
Price per Sqft $295
Subdivision Stonewater
MLS Listing ID 71025035375
Style Traditional
Bedrooms 4
Full Baths 2
Half Baths 1
HOA Fees $625/ann
HOA Y/N yes
Year Built 2023
Annual Tax Amount $4,808
Lot Size 0.260 Acres
Acres 0.26
Lot Dimensions 80'x140'
Property Sub-Type Traditional
Source West Michigan Lakeshore Association of REALTORS®
Property Description
Location
State MI
County Ottawa
Area Grand Haven Twp
Direction East of US 31, Take Lincoln to Riverton Dr
Body of Water Private Pond
Rooms
Basement Walk-Out Access
Kitchen Dishwasher, Dryer, Range/Stove, Refrigerator, Washer
Interior
Interior Features Smoke Alarm, Humidifier, Laundry Facility, Other
Heating Forced Air
Cooling Central Air
Fireplaces Type Gas
Fireplace yes
Appliance Dishwasher, Dryer, Range/Stove, Refrigerator, Washer
Heat Source Natural Gas
Laundry 1
Exterior
Exterior Feature Playground
Parking Features Door Opener, Attached
Waterfront Description Beach Access,Pond,Private Water Frontage,Lake/River Priv
Roof Type Asphalt,Composition
Porch Porch - Covered, Deck, Porch
Road Frontage Paved
Garage yes
Private Pool No
Building
Lot Description Sprinkler(s)
Foundation Basement
Sewer Public Sewer (Sewer-Sanitary)
Water Public (Municipal)
Architectural Style Traditional
Level or Stories 2 Story
Structure Type Vinyl
Schools
School District Grand Haven
Others
Tax ID 700714110009
Ownership Private Owned
Acceptable Financing Cash, Conventional, FHA, VA
Listing Terms Cash, Conventional, FHA, VA
Financing Cash,Conventional,FHA,VA
Virtual Tour https://www.youtube.com/embed/_tySCIBRpiw




