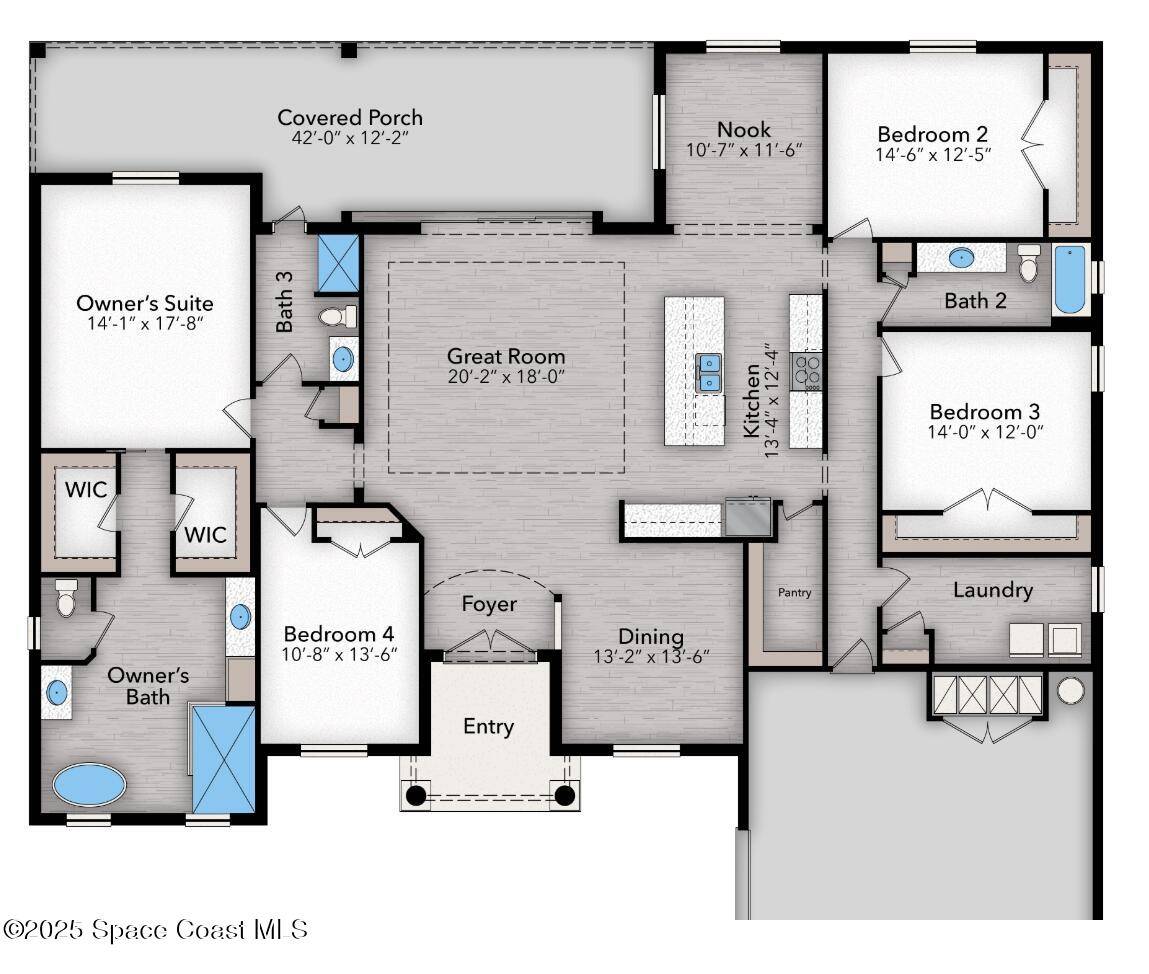1081 Italia CT Melbourne, FL 32940
UPDATED:
Key Details
Property Type Single Family Home
Sub Type Single Family Residence
Listing Status Active
Purchase Type For Sale
Square Footage 2,880 sqft
Price per Sqft $368
Subdivision San Marino Estates
MLS Listing ID 1052030
Style Craftsman
Bedrooms 4
Full Baths 3
HOA Fees $320/qua
HOA Y/N Yes
Total Fin. Sqft 2880
Year Built 2025
Annual Tax Amount $1,715
Tax Year 2023
Lot Size 0.580 Acres
Acres 0.58
Property Sub-Type Single Family Residence
Source Space Coast MLS (Space Coast Association of REALTORS®)
Property Description
Built by a local custom builder with options to personalize the layout and finishes, including adding a pool for an additional price. Perfect for buyers relocating to Florida and seeking style and the convenience of nearby beaches, shopping, A-rated schools, and easy access to Orlando. Photos are for visual representation only.
Location
State FL
County Brevard
Area 216 - Viera/Suntree N Of Wickham
Direction From N Wickham Rd. Turn right onto N Pinehurst Ave. Turn right onto Alto Vista Dr. Turn right onto Italia Ct.
Interior
Interior Features Ceiling Fan(s), Kitchen Island, Open Floorplan, Pantry, Primary Bathroom -Tub with Separate Shower, Walk-In Closet(s)
Heating Central, Electric
Cooling Central Air, Electric
Flooring Tile, Vinyl
Furnishings Unfurnished
Appliance Dishwasher, Electric Oven, Electric Range, Ice Maker, Microwave, Refrigerator
Laundry In Unit
Exterior
Exterior Feature ExteriorFeatures
Parking Features Attached, Garage
Garage Spaces 3.0
Utilities Available Cable Available, Electricity Available, Electricity Connected, Water Available, Water Connected
Amenities Available Gated, Security
Waterfront Description Lake Front
Roof Type Tile
Present Use Residential,Single Family
Street Surface Paved
Porch Porch
Road Frontage Private Road
Garage Yes
Private Pool No
Building
Lot Description Few Trees
Faces West
Story 1
Sewer Public Sewer
Water Public
Architectural Style Craftsman
Level or Stories One
New Construction Yes
Schools
Elementary Schools Quest
High Schools Viera
Others
HOA Name SAN MARINO ESTATES
Senior Community No
Tax ID 26-36-01-50-0000c.0-0034.00
Security Features Fire Alarm,Security Gate
Acceptable Financing Cash, Conventional, FHA, VA Loan
Listing Terms Cash, Conventional, FHA, VA Loan
Special Listing Condition Standard
Virtual Tour https://www.propertypanorama.com/instaview/spc/1052030




