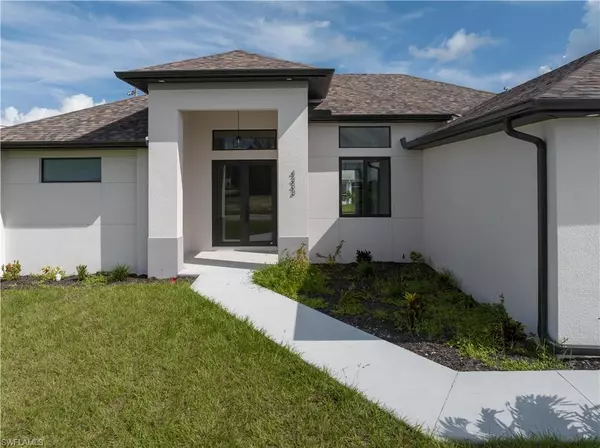4222 NW 24th TER Cape Coral, FL 33993
UPDATED:
Key Details
Property Type Single Family Home
Sub Type Single Family Residence
Listing Status Active
Purchase Type For Sale
Square Footage 1,931 sqft
Price per Sqft $214
Subdivision Cape Coral
MLS Listing ID 2025000632
Style Traditional
Bedrooms 3
Full Baths 3
Year Built 2025
Annual Tax Amount $631
Tax Year 2022
Lot Size 10,018 Sqft
Acres 0.23
Property Sub-Type Single Family Residence
Source Florida Gulf Coast
Property Description
Step into a bright, open layout with tile flooring throughout, hurricane impact windows and doors, and a stunning double-door entrance with smoked glass. The custom acrylic kitchen cabinets, quartz countertops with waterfall edge, and stainless-steel appliances create a chef's dream kitchen.
The luxurious owner's suite features his-and-her walk-in closets, dual floating vanities, a freestanding soaking tub, and a frameless glass shower. Enjoy outdoor living with a spacious covered lanai and paver driveway.
Other highlights include:
Den/home office space
Sleek floating bathroom vanities
Spacious layout perfect for entertaining
Seller will contribute toward buyer's closing costs!
Located in a fast-growing area close to new developments and future amenities. Don't miss your chance to own this move-in ready, modern masterpiece!
Location
State FL
County Lee
Area Cc43 - Cape Coral Unit 58, 59-61, 76,
Zoning R1-D
Direction \"Seller offering closing cost assistance—terms negotiable with acceptable offer.\" The pictures that you see are from another home same floor plan the light fixtures, tiles, roof shingles and kitchen color cabinets, may vary also the tile in the lanai does not covey.
Rooms
Dining Room Breakfast Bar, Dining - Living
Interior
Interior Features Split Bedrooms, Den - Study, Great Room, Coffered Ceiling(s), Pantry
Heating Central Electric
Cooling Ceiling Fan(s), Central Electric
Flooring Tile
Window Features Single Hung,Impact Resistant Windows
Appliance Dishwasher, Microwave, Range, Refrigerator
Laundry Inside
Exterior
Exterior Feature Sprinkler Auto
Garage Spaces 2.0
Community Features None, No Subdivision
Utilities Available Cable Not Available
Waterfront Description None
View Y/N No
View None/Other
Roof Type Shingle
Garage Yes
Private Pool No
Building
Lot Description Regular
Faces \"Seller offering closing cost assistance—terms negotiable with acceptable offer.\" The pictures that you see are from another home same floor plan the light fixtures, tiles, roof shingles and kitchen color cabinets, may vary also the tile in the lanai does not covey.
Sewer Septic Tank
Water Well
Architectural Style Traditional
Structure Type Concrete Block,Stucco
New Construction Yes
Others
HOA Fee Include None
Tax ID 25-43-22-C3-05176.0110
Ownership Single Family
Security Features Smoke Detectors
Acceptable Financing Buyer Finance/Cash
Listing Terms Buyer Finance/Cash



