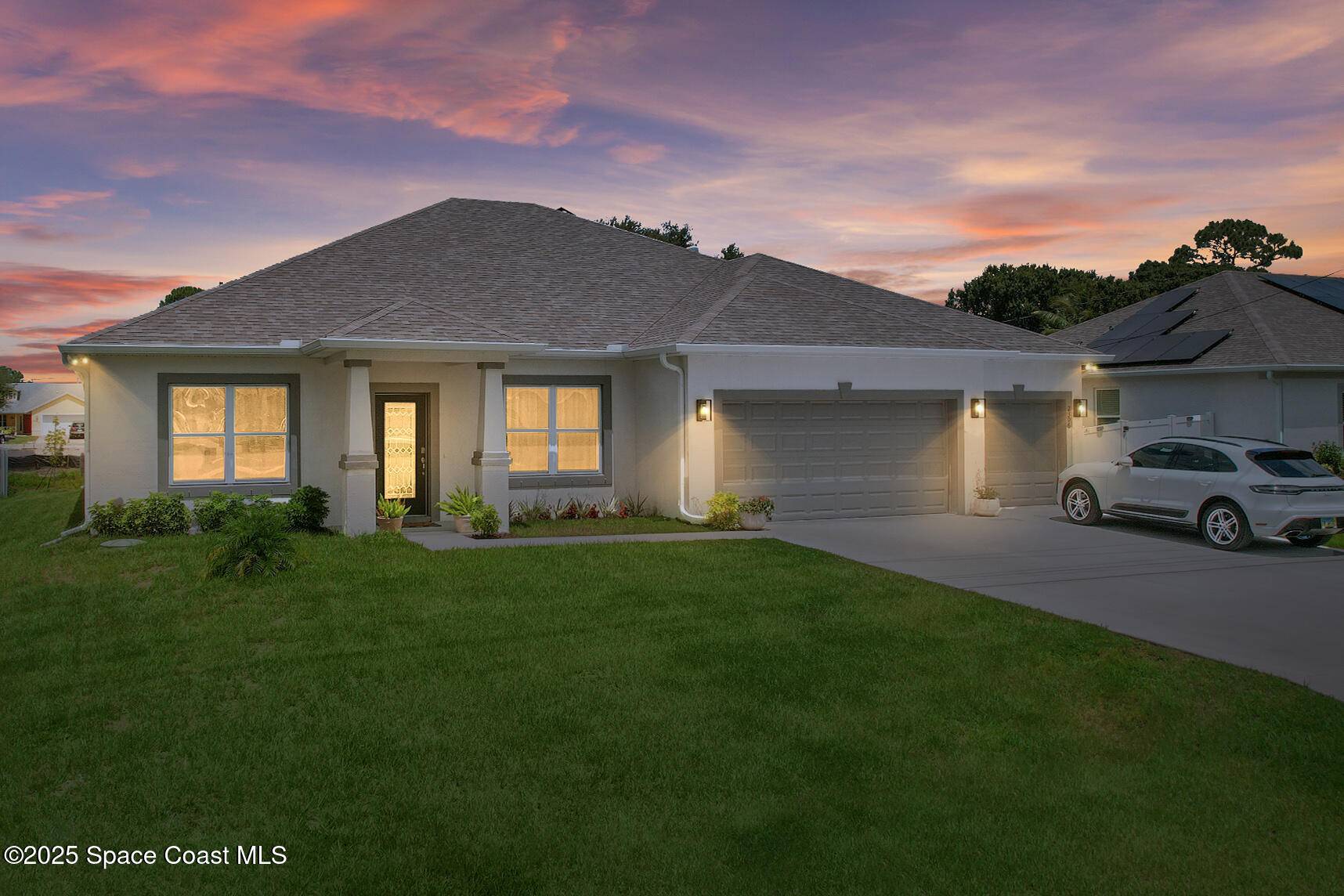2306 SW Pamona ST Port St. Lucie, FL 34953
UPDATED:
Key Details
Property Type Single Family Home
Sub Type Single Family Residence
Listing Status Active
Purchase Type For Sale
Square Footage 2,486 sqft
Price per Sqft $211
MLS Listing ID 1052371
Style Contemporary
Bedrooms 4
Full Baths 3
HOA Y/N No
Total Fin. Sqft 2486
Year Built 2024
Annual Tax Amount $2,142
Tax Year 2024
Lot Size 10,000 Sqft
Acres 0.23
Property Sub-Type Single Family Residence
Source Space Coast MLS (Space Coast Association of REALTORS®)
Land Area 3394
Property Description
Inside, the home showcases wood-look tile flooring throughout, elegant tray ceilings in both the dining room and the primary suite, and soft, timeless tones painted in Sherwin-Williams Alabaster. The thoughtfully designed floor plan includes a Jack-and-Jill bathroom that connects two of the guest bedrooms. The kitchen is equipped with stainless steel appliances and flows seamlessly into the main living areas, making it perfect for both everyday living and entertaining. A large covered patio extends the living space outdoors, providing a shaded retreat for relaxing or hosting guests. Additional features include a full-size washer and dryer, rain gutters around the house, and a decorative impact glass front door that enhances the home's curb appeal.
Located just minutes from both I-95 and the Florida Turnpike, and less than 10 minutes from the shopping, dining, and community events in the Tradition area, this home combines style, functionality, and convenience in one beautiful package.
(Note: Some photos have been virtually staged.)
Location
State FL
County St. Lucie
Area 906 - St Lucie County
Direction From NW Federal Hwy N: Turn left onto SE Port Saint Lucie Blvd. Turn right onto SW Del Rio Blvd. Turn left onto SW California Blvd. Turn left onto SW Pamona St. The property is on your right.
Rooms
Primary Bedroom Level Main
Bedroom 2 Main
Bedroom 4 Main
Living Room Main
Dining Room Main
Kitchen Main
Extra Room 1 Main
Interior
Interior Features Eat-in Kitchen, Entrance Foyer, His and Hers Closets, Jack and Jill Bath, Kitchen Island, Open Floorplan, Pantry, Primary Bathroom - Shower No Tub, Split Bedrooms, Walk-In Closet(s)
Heating Central, Electric
Cooling Central Air, Electric
Flooring Tile
Furnishings Unfurnished
Appliance Dishwasher, Disposal, Dryer, Electric Oven, Electric Range, Electric Water Heater, Microwave, Refrigerator, Washer
Laundry In Unit
Exterior
Exterior Feature ExteriorFeatures
Parking Features Garage, Garage Door Opener
Garage Spaces 3.0
Utilities Available Cable Connected, Electricity Connected, Sewer Connected, Water Connected
Roof Type Shingle
Present Use Residential,Single Family
Street Surface Asphalt
Porch Covered, Patio
Road Frontage City Street
Garage Yes
Private Pool No
Building
Lot Description Drainage Canal
Faces East
Story 1
Sewer Public Sewer
Water Public
Architectural Style Contemporary
Level or Stories One
New Construction No
Others
Pets Allowed Yes
Senior Community No
Tax ID 3420-550-0782-000-4
Security Features Smoke Detector(s)
Acceptable Financing Cash, Conventional, FHA, VA Loan
Listing Terms Cash, Conventional, FHA, VA Loan
Special Listing Condition Standard
Virtual Tour https://www.propertypanorama.com/instaview/spc/1052371




