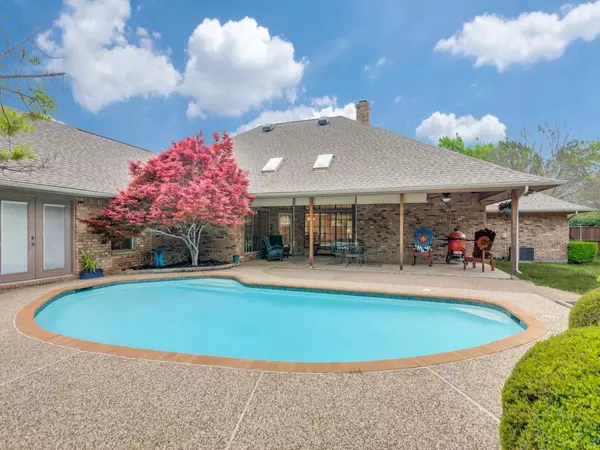6812 Riverdale Drive Fort Worth, TX 76132
UPDATED:
Key Details
Property Type Single Family Home
Sub Type Single Family Residence
Listing Status Active
Purchase Type For Sale
Square Footage 3,808 sqft
Price per Sqft $210
Subdivision Meadows West Add
MLS Listing ID 21007749
Style Traditional
Bedrooms 4
Full Baths 3
Half Baths 1
HOA Fees $50/ann
HOA Y/N Voluntary
Year Built 1983
Annual Tax Amount $14,484
Lot Size 0.331 Acres
Acres 0.331
Property Sub-Type Single Family Residence
Property Description
Location
State TX
County Tarrant
Community Curbs, Greenbelt
Direction Near I-30 and Bryant Irvin in Fort Worth
Rooms
Dining Room 2
Interior
Interior Features Granite Counters, Walk-In Closet(s)
Heating Central, Electric
Cooling Ceiling Fan(s), Central Air, Electric
Flooring Carpet, Ceramic Tile, Wood
Fireplaces Number 1
Fireplaces Type Brick, Wood Burning
Appliance Dishwasher, Disposal, Electric Cooktop, Double Oven
Heat Source Central, Electric
Laundry Electric Dryer Hookup, Utility Room, Washer Hookup
Exterior
Exterior Feature Covered Patio/Porch
Garage Spaces 2.0
Pool Gunite, In Ground
Community Features Curbs, Greenbelt
Utilities Available City Sewer, City Water, Electricity Connected
Roof Type Composition
Total Parking Spaces 2
Garage Yes
Private Pool 1
Building
Lot Description Interior Lot, Landscaped
Story One
Foundation Slab
Level or Stories One
Structure Type Brick
Schools
Elementary Schools Ridgleahil
Middle Schools Monnig
High Schools Arlngtnhts
School District Fort Worth Isd
Others
Ownership Cartus Relocation
Acceptable Financing Cash, Conventional
Listing Terms Cash, Conventional
Special Listing Condition Special Contracts/Provisions
Virtual Tour https://my.matterport.com/show/?m=AyuSrHTR1Dz&mls=1




