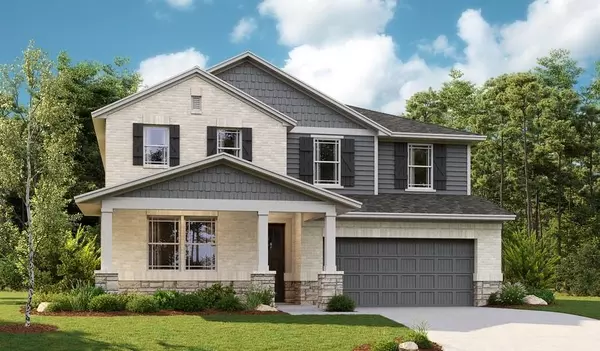204 Torchwood DR Marble Falls, TX 78654
UPDATED:
Key Details
Property Type Single Family Home
Sub Type Single Family Residence
Listing Status Active
Purchase Type For Sale
Square Footage 2,610 sqft
Price per Sqft $168
Subdivision Seasons At Gregg Ranch
MLS Listing ID 4038659
Bedrooms 5
Full Baths 3
HOA Fees $210/qua
HOA Y/N Yes
Year Built 2025
Tax Year 2025
Lot Size 5,662 Sqft
Acres 0.13
Lot Dimensions 50x115
Property Sub-Type Single Family Residence
Source actris
Property Description
Location
State TX
County Burnet
Rooms
Main Level Bedrooms 1
Interior
Interior Features High Ceilings, Quartz Counters, Double Vanity, Eat-in Kitchen, Entrance Foyer, Interior Steps, Kitchen Island, Open Floorplan, Pantry, Recessed Lighting, Walk-In Closet(s), See Remarks
Heating Central
Cooling Central Air
Flooring Carpet, Tile, Vinyl
Fireplace No
Appliance Dishwasher, Disposal, Microwave, Free-Standing Range, Tankless Water Heater
Exterior
Exterior Feature Gutters Full, Private Yard, See Remarks
Garage Spaces 2.0
Fence Back Yard, Fenced, Privacy
Pool None
Community Features Curbs, Pool, Sidewalks, Street Lights
Utilities Available Cable Available, Electricity Available, Natural Gas Available, Phone Available, Sewer Available, Underground Utilities, Water Available
Waterfront Description None
View None
Roof Type Composition
Porch Covered, Front Porch, Patio
Total Parking Spaces 2
Private Pool No
Building
Lot Description Back Yard, Front Yard, Interior Lot, Sprinkler - Automatic, Sprinklers In Rear, Sprinklers In Front
Faces South
Foundation Slab
Sewer Public Sewer
Water Public
Level or Stories Two
Structure Type Frame,HardiPlank Type,Masonry – Partial
New Construction Yes
Schools
Elementary Schools Marble Falls
Middle Schools Marble Falls
High Schools Marble Falls
School District Marble Falls Isd
Others
HOA Fee Include Common Area Maintenance
Special Listing Condition Standard



