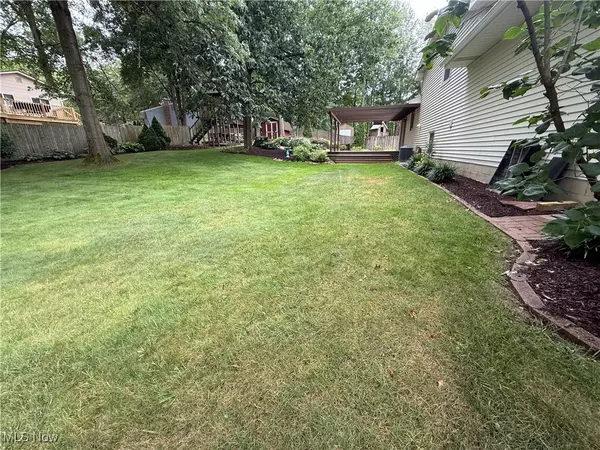1816 Maple Trace CT Youngstown, OH 44515
UPDATED:
Key Details
Property Type Single Family Home
Sub Type Single Family Residence
Listing Status Active Under Contract
Purchase Type For Sale
Square Footage 1,960 sqft
Price per Sqft $127
Subdivision Woodland Trails
MLS Listing ID 5143433
Style Split Level
Bedrooms 3
Full Baths 1
Half Baths 1
HOA Y/N No
Abv Grd Liv Area 1,480
Total Fin. Sqft 1960
Year Built 1974
Annual Tax Amount $2,599
Tax Year 2024
Contingent Inspections
Lot Size 10,497 Sqft
Acres 0.241
Property Sub-Type Single Family Residence
Property Description
Location
State OH
County Mahoning
Rooms
Other Rooms Shed(s)
Basement Partially Finished
Interior
Heating Gas
Cooling Central Air
Fireplaces Number 1
Fireplaces Type Stone
Fireplace Yes
Appliance Dishwasher, Microwave, Range, Refrigerator
Exterior
Parking Features Garage, Garage Door Opener
Garage Spaces 2.0
Garage Description 2.0
Water Access Desc Public
Roof Type Asphalt,Fiberglass
Porch Rear Porch
Garage true
Private Pool No
Building
Lot Description Cul-De-Sac
Entry Level Two,Multi/Split
Sewer Public Sewer
Water Public
Architectural Style Split Level
Level or Stories Two, Multi/Split
Additional Building Shed(s)
Schools
School District Austintown Lsd - 5001
Others
Tax ID 48-107-0-230.00-0



