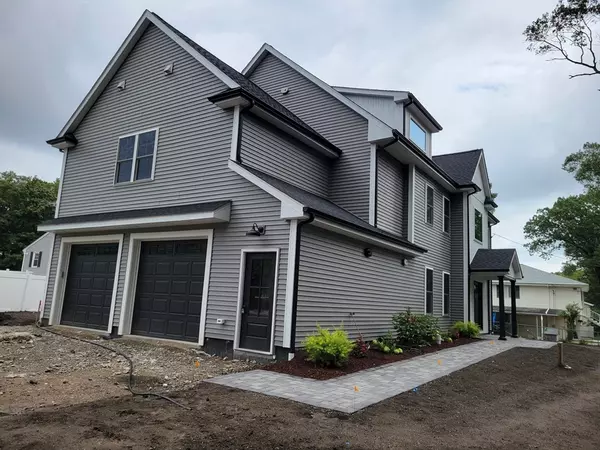44 Buffington Attleboro, MA 02703
OPEN HOUSE
Fri Aug 08, 5:00pm - 7:00pm
Sat Aug 09, 11:00am - 1:00pm
Sun Aug 10, 2:00pm - 4:00pm
UPDATED:
Key Details
Property Type Single Family Home
Sub Type Single Family Residence
Listing Status Active
Purchase Type For Sale
Square Footage 3,547 sqft
Price per Sqft $276
MLS Listing ID 73413279
Style Colonial
Bedrooms 4
Full Baths 2
Half Baths 1
HOA Y/N false
Year Built 2025
Annual Tax Amount $100,000,000
Tax Year 2025
Lot Size 0.410 Acres
Acres 0.41
Property Sub-Type Single Family Residence
Property Description
Location
State MA
County Bristol
Zoning R1
Direction Orr St To Buffington St
Interior
Heating Central, Forced Air, Propane
Cooling Central Air
Flooring Tile, Hardwood
Fireplaces Number 1
Appliance Water Heater, Tankless Water Heater, Range, Oven, Dishwasher, Microwave, Refrigerator
Laundry Electric Dryer Hookup, Washer Hookup
Exterior
Exterior Feature Patio
Garage Spaces 2.0
Community Features Public Transportation
Utilities Available for Gas Range, for Gas Oven, for Electric Dryer, Washer Hookup
Roof Type Shingle
Total Parking Spaces 4
Garage Yes
Building
Lot Description Cleared, Level
Foundation Concrete Perimeter
Sewer Public Sewer
Water Public
Architectural Style Colonial
Others
Senior Community false
Acceptable Financing Contract
Listing Terms Contract



