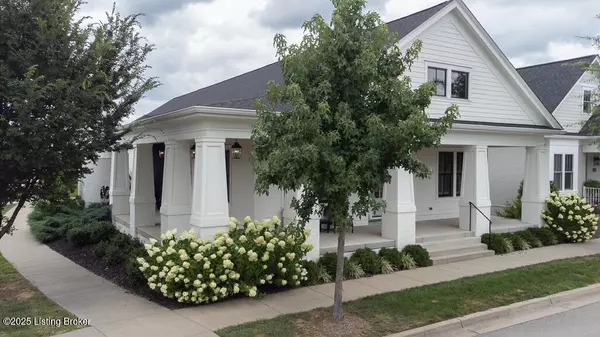Rare Stunning Ranch with Wrap-Around Porch & Luxury Upgrades! This breathtaking 3-bedroom, 5-full-bath ranch in the heart of Norton Commons is a rare find, boasting 3,750 sq. ft. of meticulously crafted living space on a coveted corner lot. With its charming Hardie Plank exterior, brand-new plantation shutters, and a finished basement (including Theater Room), this home is the epitome of elegance and modern comfort. As you step onto the inviting wrap-around front porch, you'll feel the warmth of this home's exceptional curb appeal. Inside, the gracious formal entry flows seamlessly into an open-concept layout, bathed in natural light and designed for effortless living and entertaining. The heart of this home is its show-stopping Great Room, which opens to a chef's dream kitchen and a spacious dining area. Perfect for hosting friends or cozy family nights. The kitchen dazzles with sleek quartz and granite countertops, chic white subway tile backsplash, high-end stainless steel appliances, including a gas range, custom cabinetry, a glass-door walk-in pantry, a beverage center with a wine fridge and self-contained ice maker, a large island with seating for four, and designer pendant lighting. Savor Kentucky's seasons on the three-season partially enclosed Sun Porch with retractable screen, and unwind on the cozy rear porch, complete with a wood beadboard ceiling, ceiling fan, TV hookup, and custom trim. These spaces are perfect for morning coffee or evening cocktails, offering year-round relaxation. Retreat to the expansive Primary Suite, where recessed lighting sets the mood, and the spa-style bathroom pampers with double vanities, a walk-in glass shower (with rain shower), a private water closet, custom shelving, and an enormous walk-in closet. The first floor also offers a second bedroom, currently a stylish office with a Murphy bed (included with the home), a cozy Den for quiet moments, and an additional office space for remote work or creative pursuits. Downstairs, the finished basement is a game-changer, featuring a large Family/Theater room for movie nights or game days, a third bedroom, three full bathrooms, crafts room, two flexible rooms (one being used as a bedroom), the other can be used for an office, a gym, or guest spaces, and an enormous storage area to keep everything organized. This home shines with custom millwork, designer lighting, and a smart floor plan that maximizes functionality. Just steps away, enjoy Norton Commons' award-winning amenities, vibrant parks, boutique shops, top-tier dining, and the community amphitheater. This is more than a home; it's a lifestyle. Don't miss your chance to own this exquisite blend of luxury, comfort, and community in Norton Commons. Schedule your private tour today and fall in love!




