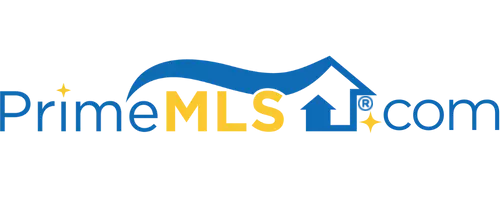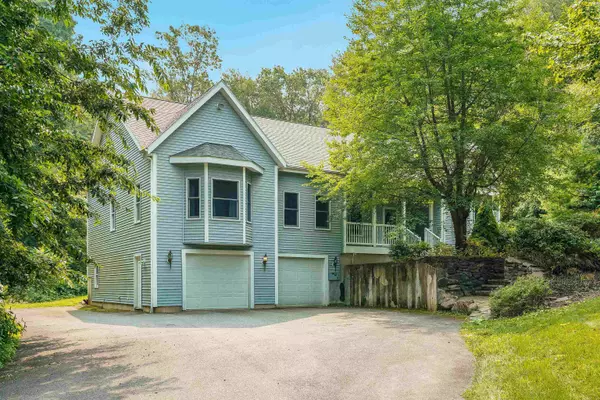34 Peabody DR Brentwood, NH 03833
OPEN HOUSE
Sat Aug 09, 11:00am - 1:00pm
UPDATED:
Key Details
Property Type Single Family Home
Sub Type Single Family
Listing Status Active
Purchase Type For Sale
Square Footage 2,912 sqft
Price per Sqft $223
MLS Listing ID 5055109
Style Ranch
Bedrooms 5
Full Baths 2
Half Baths 1
Construction Status Existing
Year Built 2002
Annual Tax Amount $13,017
Tax Year 2024
Lot Size 3.100 Acres
Acres 3.1
Property Sub-Type Single Family
Property Description
Location
State NH
County Nh-rockingham
Area Nh-Rockingham
Zoning Residential
Rooms
Basement Partially Finished
Interior
Heating Forced Air
Cooling Central AC
Flooring Carpet, Ceramic Tile, Hardwood
Exterior
Parking Features Yes
Garage Spaces 2.0
Utilities Available Propane
Roof Type Architectural Shingle
Building
Lot Description Country Setting, Wooded, Neighborhood
Story 1
Sewer 1250 Gallon, Leach Field, Septic
Water Drilled Well
Architectural Style Ranch
Construction Status Existing
Schools
Elementary Schools Swasey Central School
Middle Schools Cooperative Middle School
High Schools Exeter High School
School District Brentwood




