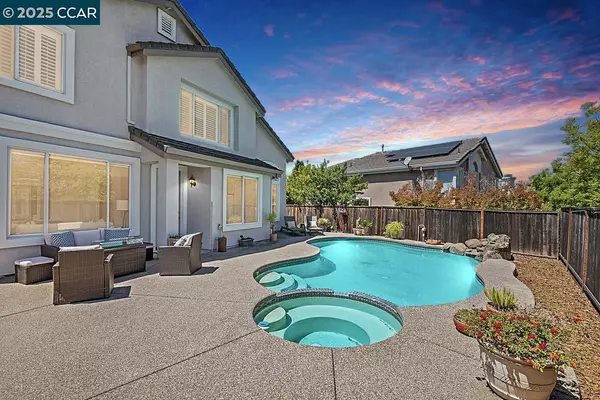252 Jasmine WAY Danville, CA 94506
OPEN HOUSE
Sun Aug 10, 2:00pm - 4:00pm
UPDATED:
Key Details
Property Type Single Family Home
Sub Type Single Family Home
Listing Status Active
Purchase Type For Sale
Square Footage 1,941 sqft
Price per Sqft $927
MLS Listing ID CC41106015
Style Contemporary,Traditional
Bedrooms 4
Full Baths 3
HOA Fees $72/mo
Year Built 1998
Lot Size 6,360 Sqft
Property Sub-Type Single Family Home
Source Contra Costa Association of Realtors
Property Description
Location
State CA
County Contra Costa
Area Danville
Rooms
Family Room Separate Family Room
Dining Room Formal Dining Room, Dining Area
Kitchen 220 Volt Outlet, Countertop - Tile, Dishwasher, Eat In Kitchen, Hookups - Ice Maker, Microwave, Breakfast Nook, Oven - Self Cleaning, Oven Range - Gas, Oven Range - Built-In, Refrigerator
Interior
Heating Forced Air
Cooling Ceiling Fan, Central -1 Zone
Flooring Tile, Carpet - Wall to Wall
Fireplaces Type Family Room, Gas Starter
Laundry 220 Volt Outlet, Washer, Dryer
Exterior
Exterior Feature Stucco
Parking Features Attached Garage, Garage, Gate / Door Opener, Access - Interior, Access - Side Yard
Garage Spaces 2.0
Pool Pool - Gunite, Pool - In Ground, Pool - Sweep, Spa / Hot Tub
View Hills, Mt. Diablo
Roof Type Tile
Building
Lot Description Grade - Level, Other, Regular
Story Two Story
Foundation Concrete Slab
Sewer Sewer - Public
Water Public
Architectural Style Contemporary, Traditional
Others
Tax ID 206-133-001-1
Special Listing Condition New, Not Applicable
Virtual Tour https://www.tourfactory.com/idxr3219425




