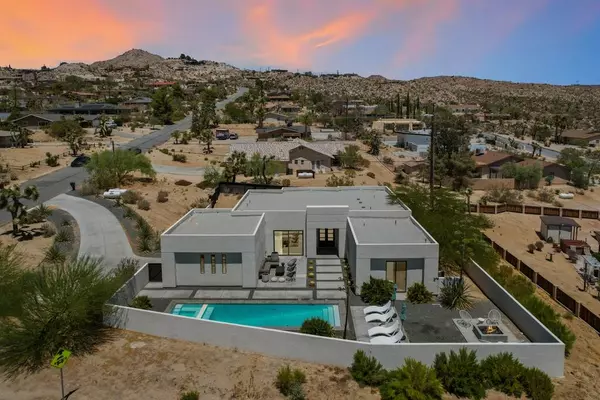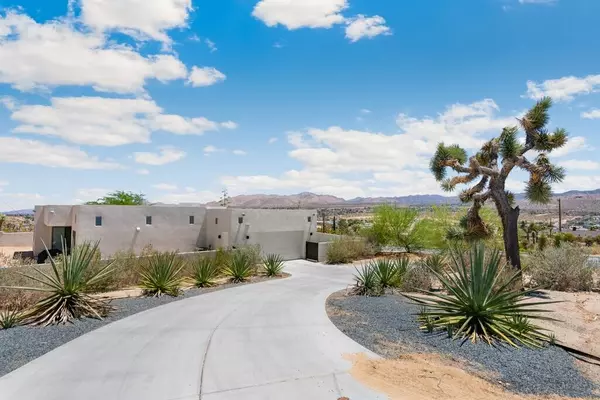6429 Palo Alto AVE Yucca Valley, CA 92284
OPEN HOUSE
Sat Aug 16, 11:00am - 2:00pm
UPDATED:
Key Details
Property Type Single Family Home
Sub Type Single Family Residence
Listing Status Active
Purchase Type For Sale
Square Footage 2,172 sqft
Price per Sqft $552
MLS Listing ID 219133689DA
Bedrooms 3
Full Baths 1
Half Baths 1
Three Quarter Bath 2
Year Built 2020
Lot Size 0.423 Acres
Property Sub-Type Single Family Residence
Property Description
Location
State CA
County San Bernardino
Area Yucca Valley North
Rooms
Kitchen Island, Pantry
Interior
Interior Features High Ceilings (9 Feet+), Open Floor Plan
Heating Central, Propane Gas
Cooling Air Conditioning
Flooring Cement
Fireplaces Number 1
Equipment Dishwasher, Freezer, Refrigerator
Laundry Room
Exterior
Parking Features Attached, Door Opener, Driveway, Garage Is Attached
Garage Spaces 6.0
Fence Privacy
Pool In Ground, Private
View Y/N Yes
View Desert, Mountains
Roof Type Flat
Building
Lot Description Back Yard, Front Yard
Story 1
Level or Stories Ground Level
Others
Special Listing Condition Standard
Virtual Tour https://youtu.be/Jq6HRIXEK_U?si=xJotig_jJrVJj9La

The information provided is for consumers' personal, non-commercial use and may not be used for any purpose other than to identify prospective properties consumers may be interested in purchasing. All properties are subject to prior sale or withdrawal. All information provided is deemed reliable but is not guaranteed accurate, and should be independently verified.



