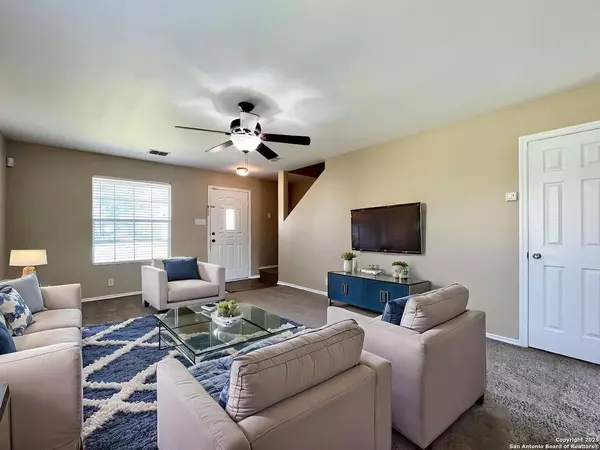12410 PENNY ROYALE San Antonio, TX 78253-5472
UPDATED:
Key Details
Property Type Single Family Home, Other Rentals
Sub Type Residential Rental
Listing Status Active
Purchase Type For Rent
Square Footage 1,507 sqft
Subdivision Rustic Oaks
MLS Listing ID 1890939
Style Two Story
Bedrooms 3
Full Baths 2
Half Baths 1
Year Built 2005
Lot Size 4,051 Sqft
Lot Dimensions 25x95
Property Sub-Type Residential Rental
Property Description
Location
State TX
County Bexar
Area 0102
Rooms
Master Bathroom 2nd Level 9X9 Tub/Shower Separate, Double Vanity, Garden Tub
Master Bedroom 2nd Level 17X13 Split, Upstairs, Walk-In Closet, Full Bath
Bedroom 2 2nd Level 11X10
Bedroom 3 2nd Level 14X10
Living Room Main Level 20X14
Kitchen Main Level 12X10
Interior
Heating Central, Heat Pump
Cooling One Central, Heat Pump
Flooring Carpeting, Linoleum, Vinyl
Fireplaces Type Not Applicable
Inclusions Ceiling Fans, Chandelier, Washer Connection, Dryer Connection, Microwave Oven, Stove/Range, Refrigerator, Disposal, Dishwasher, Ice Maker Connection, Vent Fan, Smoke Alarm, Security System (Leased), Pre-Wired for Security, Electric Water Heater, Smooth Cooktop, Private Garbage Service
Exterior
Exterior Feature Stone/Rock, Siding
Parking Features One Car Garage, Attached
Fence Privacy Fence, Double Pane Windows
Pool None
Roof Type Composition
Building
Lot Description Corner, Level
Foundation Slab
Sewer Sewer System
Water Water System
Schools
Elementary Schools Ott
Middle Schools Luna
High Schools William Brennan
School District Northside
Others
Pets Allowed Yes
Miscellaneous Broker-Manager,Cluster Mail Box



