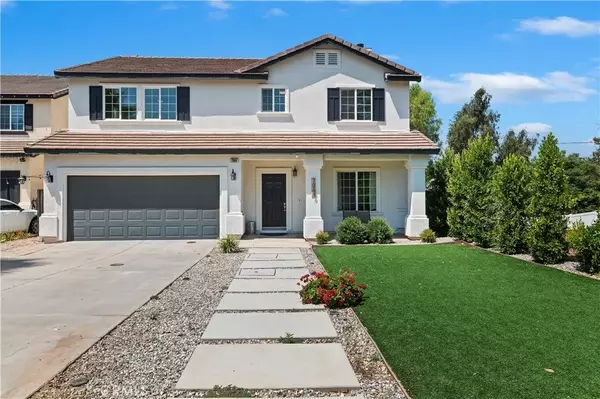See all 41 photos
$849,900
Est. payment /mo
4 Beds
3.5 Baths
2,436 SqFt
Open Sat 1PM-4PM
7066 Hayden Avenue Corona, CA 92881
REQUEST A TOUR If you would like to see this home without being there in person, select the "Virtual Tour" option and your agent will contact you to discuss available opportunities.
In-PersonVirtual Tour
OPEN HOUSE
Sat Aug 09, 1:00pm - 4:00pm
UPDATED:
Key Details
Property Type Single Family Home
Sub Type Detached
Listing Status Active
Purchase Type For Sale
Square Footage 2,436 sqft
Price per Sqft $348
MLS Listing ID IG25178219
Bedrooms 4
Full Baths 2
Half Baths 1
Year Built 2006
Property Sub-Type Detached
Property Description
Welcome home! 7066 Hayden is a stunning 4-bedroom, 2.5-bath home just shy of 2,500 square feet, located in beautiful South Corona. Situated just minutes from new shops, restaurants, top-rated schools, and parkswhile still offering wide open spacesthis neighborhood truly gives you the best of both worlds. Built in 2007, this home offers the benefits of a newer build, including a functional open floor plan, dual-pane windows, wood laminate flooring, and an upstairs laundry room with a view. The home has been recently painted inside and out and professionally cleaned, so buyers can move right in! At the front of the home, you'll appreciate the lack of a neighbor directly across the street, an extra-long driveway that provides ample parking, and an attached 2-car garage. Once inside, youll pass the formal living room and enter the spacious great room. The family room features beautiful views into the backyard and a gas fireplace with a modern mantle. Adjacent to the family room, the dining area and kitchen create a perfect setup for entertaining. The large chefs kitchen includes white cabinets, granite countertops, a generous island, and a massive walk-in pantry. Upstairs, youll find four spacious bedrooms, all with great views. The upstairs landing includes a large area with built-in cabinets and a granite countertop for added storage. The laundry room and large bathroom also feature matching granite counters. The primary suite offers ample space, exceptional views, an attached bathroom, and a large walk-in closet. The backyard is truly an oasisand low-maintenance to boot. It
Location
State CA
County Riverside
Community Horse Trails
Zoning R-A-20000
Direction Turn off Foothill or Masters
Interior
Heating Forced Air Unit
Cooling Central Forced Air
Fireplaces Type FP in Family Room, Gas
Fireplace No
Exterior
Garage Spaces 2.0
View Y/N Yes
Water Access Desc Public
View Mountains/Hills
Building
Story 2
Sewer Unknown
Water Public
Level or Stories 2
Others
Tax ID 279151034
Special Listing Condition Standard
Virtual Tour https://my.matterport.com/show/?m=JFc3SgMukrF&mls=1

Listed by Charles Chacon Keller Williams Realty



