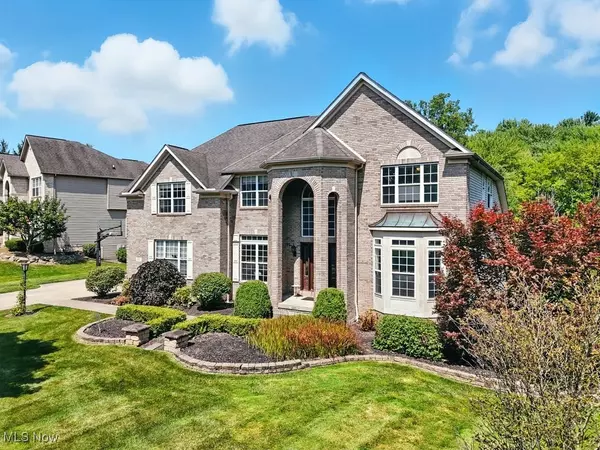870 W Parkway BLVD Aurora, OH 44202
UPDATED:
Key Details
Property Type Single Family Home
Sub Type Single Family Residence
Listing Status Active
Purchase Type For Sale
Square Footage 5,742 sqft
Price per Sqft $126
Subdivision Lakes Aurora
MLS Listing ID 5146630
Style Colonial,Conventional
Bedrooms 6
Full Baths 5
HOA Fees $450/ann
HOA Y/N Yes
Abv Grd Liv Area 3,702
Total Fin. Sqft 5742
Year Built 2000
Annual Tax Amount $9,155
Tax Year 2024
Lot Size 0.490 Acres
Acres 0.49
Property Sub-Type Single Family Residence
Property Description
Also on the first floor: a formal dining room, private office, living room, and a bedroom with attached full bath — perfect for guests, an in-law suite, or single-level living. An additional full bath is next to the mud room, which offers laundry access and the option to add a washer and dryer for ultimate convenience.
The walk-out basement offers endless versatility — featuring a 6th bedroom, full bath, private fitness room, bonus/media room with projector and screen, plus a second laundry room with washer/dryer, refrigerator, oven, microwave, and sink area — all included.
Upstairs, you'll find four spacious bedrooms, including a primary suite with a walk-in closet, double sinks/vanity, soaking jet tub, and separate shower. All rooms throughout the home are generously sized, full of natural light, and offer high ceilings — even in the basement. Updates include brand-new carpet (2025) upstairs and fresh paint throughout (2025).
The half-acre lot boasts professional landscaping (2025), tall trees for privacy, and a backyard firepit — a perfect retreat. Attached 3-car garage. HSA Home Warranty included for one year. No POS inspection for the City of Aurora. Conveniently located near shopping, dining, and recreation, with access to Lakes of Aurora amenities. Schedule your private showing today before it's sold!
Location
State OH
County Portage
Community Clubhouse, Fitness Center, Fitness, Lake, Playground, Shopping, Sidewalks, Tennis Court(S), Pool
Rooms
Basement Full, Finished, Walk-Out Access
Main Level Bedrooms 1
Interior
Interior Features Built-in Features, Ceiling Fan(s), Granite Counters, High Ceilings, In-Law Floorplan, Kitchen Island, Pantry, Recessed Lighting, Walk-In Closet(s), Jetted Tub
Heating Forced Air, Gas
Cooling Central Air, Ceiling Fan(s)
Fireplaces Number 1
Fireplaces Type Gas
Fireplace Yes
Appliance Built-In Oven, Cooktop, Dryer, Dishwasher, Disposal, Microwave, Range, Refrigerator, Washer
Laundry In Basement, Main Level, Laundry Room
Exterior
Parking Features Attached, Electricity, Garage, Garage Door Opener, Paved, Garage Faces Side
Garage Spaces 3.0
Garage Description 3.0
Pool Community
Community Features Clubhouse, Fitness Center, Fitness, Lake, Playground, Shopping, Sidewalks, Tennis Court(s), Pool
View Y/N Yes
Water Access Desc Public
View Park/Greenbelt, Trees/Woods
Roof Type Asphalt,Fiberglass
Accessibility None
Porch Deck, Patio
Garage true
Private Pool No
Building
Lot Description Wooded
Story 2
Entry Level Two
Sewer Public Sewer
Water Public
Architectural Style Colonial, Conventional
Level or Stories Two
Schools
School District Aurora Csd - 6701
Others
HOA Name Lakes of Aurora
HOA Fee Include Association Management,Common Area Maintenance,Pool(s),Recreation Facilities
Tax ID 030040000026029
Security Features Smoke Detector(s)
Acceptable Financing Cash, Conventional, FHA, VA Loan
Listing Terms Cash, Conventional, FHA, VA Loan



