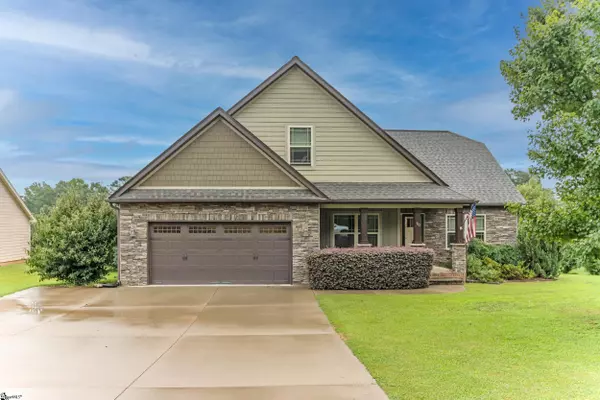60 W Lakeview Drive Duncan, SC 29334-8201
OPEN HOUSE
Sun Aug 10, 11:00am - 1:00pm
UPDATED:
Key Details
Property Type Single Family Home
Sub Type Single Family Residence
Listing Status Active
Purchase Type For Sale
Approx. Sqft 2400-2599
Square Footage 2,400 sqft
Price per Sqft $197
Subdivision Lakeside Farms
MLS Listing ID 1565819
Style Craftsman
Bedrooms 4
Full Baths 2
Half Baths 1
Construction Status 6-10
HOA Y/N no
Building Age 6-10
Annual Tax Amount $1,780
Lot Size 0.570 Acres
Property Sub-Type Single Family Residence
Property Description
Location
State SC
County Spartanburg
Area 024
Rooms
Basement None
Master Description Double Sink, Full Bath, Primary on Main Lvl, Shower-Separate, Tub-Garden, Walk-in Closet
Interior
Interior Features High Ceilings, Ceiling Fan(s), Tray Ceiling(s), Granite Counters, Soaking Tub
Heating Electric, Forced Air
Cooling Central Air, Electric
Flooring Carpet, Ceramic Tile, Wood
Fireplaces Number 1
Fireplaces Type Gas Log
Fireplace Yes
Appliance Dishwasher, Disposal, Free-Standing Gas Range, Microwave, Electric Water Heater
Laundry 1st Floor, Garage/Storage, Walk-in, Gas Dryer Hookup, Washer Hookup, Laundry Room
Exterior
Parking Features Attached, Paved
Garage Spaces 2.0
Community Features None
Roof Type Architectural
Garage Yes
Building
Lot Description 1/2 - Acre
Story 2
Foundation Crawl Space
Sewer Septic Tank
Water Public
Architectural Style Craftsman
Construction Status 6-10
Schools
Elementary Schools River Ridge
Middle Schools Florence Chapel
High Schools James F. Byrnes
Others
HOA Fee Include None



