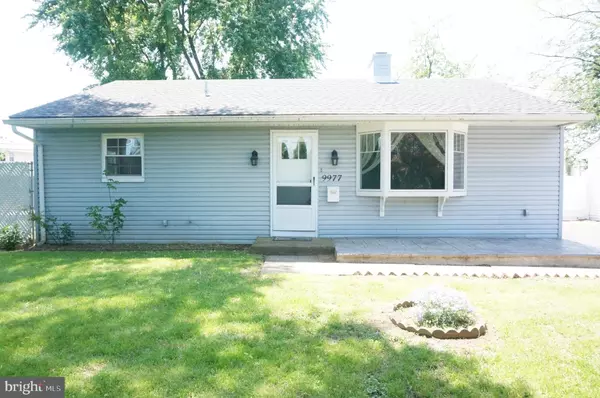For more information regarding the value of a property, please contact us for a free consultation.
9977 HALDEMAN AVE Philadelphia, PA 19115
Want to know what your home might be worth? Contact us for a FREE valuation!

Our team is ready to help you sell your home for the highest possible price ASAP
Key Details
Sold Price $227,500
Property Type Single Family Home
Sub Type Detached
Listing Status Sold
Purchase Type For Sale
Square Footage 864 sqft
Price per Sqft $263
Subdivision Bustleton
MLS Listing ID PAPH798922
Sold Date 12/10/19
Style Ranch/Rambler
Bedrooms 3
Full Baths 1
HOA Y/N N
Abv Grd Liv Area 864
Originating Board BRIGHT
Year Built 1953
Annual Tax Amount $2,310
Tax Year 2020
Lot Size 6,500 Sqft
Acres 0.15
Lot Dimensions 65.00 x 100.00
Property Sub-Type Detached
Property Description
Price reduced. Motivated seller is looking for a reasonable offer on this Updated 3 bedroom 1 bath Rancher on a large lot. Seller has upgraded all the major fixtures within the last 5 years. New kitchen cabinets with granite counter tops, deep recessed sink and tile floor. Large Living Room with Hardwood Floors and Bow Window. Remodeled bathroom (2014) with tiled shower and floor plus updated fixtures. Three good sized bedrooms with ceiling fans. Six panel doors. Roof was installed in 2014. Heater and A/C replaced in 2014. Newer washer & dryer all on one level. All new replacement windows. Great fenced in yard with trees for shading and lots of privacy. Plenty of room for all your needs including the large 12'x20' storage shed. Off street parking in the long paved driveway that holds 4 cars plus additional street parking.
Location
State PA
County Philadelphia
Area 19115 (19115)
Zoning RSD3
Rooms
Other Rooms Living Room, Bedroom 2, Bedroom 3, Kitchen, Bedroom 1, Laundry, Bathroom 1
Main Level Bedrooms 3
Interior
Interior Features Ceiling Fan(s), Floor Plan - Open
Heating Forced Air
Cooling Central A/C
Flooring Ceramic Tile, Hardwood, Vinyl, Laminated
Equipment Dishwasher, Disposal, Dryer, Oven/Range - Gas, Refrigerator, Water Heater, Washer
Furnishings No
Fireplace N
Window Features Bay/Bow,Casement,Double Pane,Energy Efficient,Insulated,Replacement,Vinyl Clad
Appliance Dishwasher, Disposal, Dryer, Oven/Range - Gas, Refrigerator, Water Heater, Washer
Heat Source Natural Gas
Laundry Main Floor, Washer In Unit, Dryer In Unit
Exterior
Exterior Feature Patio(s)
Garage Spaces 4.0
Fence Cyclone, Wood
Water Access N
View Trees/Woods
Roof Type Shingle
Accessibility None
Porch Patio(s)
Total Parking Spaces 4
Garage N
Building
Story 1
Foundation Slab
Sewer Public Septic
Water Public
Architectural Style Ranch/Rambler
Level or Stories 1
Additional Building Above Grade, Below Grade
New Construction N
Schools
School District The School District Of Philadelphia
Others
Senior Community No
Tax ID 581348300
Ownership Fee Simple
SqFt Source Assessor
Security Features Carbon Monoxide Detector(s),Smoke Detector
Acceptable Financing FHA, Conventional, Cash, VA
Listing Terms FHA, Conventional, Cash, VA
Financing FHA,Conventional,Cash,VA
Special Listing Condition Standard
Read Less

Bought with Natalya Krotkova • Dan Realty



