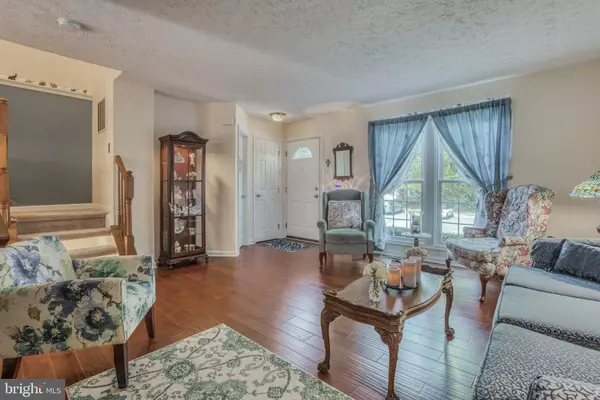For more information regarding the value of a property, please contact us for a free consultation.
5 CEDARCONE CT Baltimore, MD 21236
Want to know what your home might be worth? Contact us for a FREE valuation!

Our team is ready to help you sell your home for the highest possible price ASAP
Key Details
Sold Price $241,000
Property Type Townhouse
Sub Type Interior Row/Townhouse
Listing Status Sold
Purchase Type For Sale
Square Footage 1,680 sqft
Price per Sqft $143
Subdivision Cedarside Farm
MLS Listing ID MDBC470088
Sold Date 12/31/19
Style Colonial
Bedrooms 3
Full Baths 2
Half Baths 1
HOA Fees $25/ann
HOA Y/N Y
Abv Grd Liv Area 1,280
Originating Board BRIGHT
Year Built 1992
Annual Tax Amount $2,864
Tax Year 2018
Lot Size 1,811 Sqft
Acres 0.04
Property Sub-Type Interior Row/Townhouse
Property Description
OPEN 10/20/2019 FROM 12-2 Welcome Home. Move Right Into This Beautiful Home That Has Many Updates That Have Been Tastefully Finished. Gorgeous Hardwood Floors Through Out The First Floor. Spacious Living Area. Separate Dining Area That Leads To Juliet Deck. Great Eat In Kitchen. Master Bedroom Has Vanity & Jack & Jill Bath W/New Ceramic Tile. Lower Level Has Spacious Family Room With Fireplace For All Of Your Entertaining. There Is Also Plenty Of Storage. Newer Hard Wired/Carbon Smoke Detectors. Steel Front Door & Self Storing Storm Door. You Will Fall In Love With This Home As Soon As You See It.
Location
State MD
County Baltimore
Zoning RESIDENTIAL
Rooms
Other Rooms Living Room, Dining Room, Bedroom 2, Bedroom 3, Kitchen, Family Room, Foyer, Bedroom 1, Laundry, Storage Room, Attic, Full Bath, Half Bath
Basement Full, Improved, Sump Pump
Interior
Interior Features Attic, Carpet, Cedar Closet(s), Ceiling Fan(s), Chair Railings, Dining Area, Floor Plan - Open, Formal/Separate Dining Room, Kitchen - Eat-In, Kitchen - Table Space, Pantry, Recessed Lighting, Walk-in Closet(s), Wood Floors
Hot Water Natural Gas
Heating Forced Air
Cooling Central A/C, Ceiling Fan(s)
Flooring Wood, Ceramic Tile, Carpet
Fireplaces Number 1
Fireplaces Type Wood
Equipment Dishwasher, Disposal, Exhaust Fan, Icemaker, Oven/Range - Gas, Refrigerator, Washer, Washer - Front Loading, Water Heater, Dryer - Electric
Fireplace Y
Window Features Screens,Triple Pane,Double Pane,Bay/Bow
Appliance Dishwasher, Disposal, Exhaust Fan, Icemaker, Oven/Range - Gas, Refrigerator, Washer, Washer - Front Loading, Water Heater, Dryer - Electric
Heat Source Natural Gas
Laundry Lower Floor
Exterior
Water Access N
Accessibility None
Garage N
Building
Story 3+
Sewer Public Sewer
Water Public
Architectural Style Colonial
Level or Stories 3+
Additional Building Above Grade, Below Grade
New Construction N
Schools
School District Baltimore County Public Schools
Others
Senior Community No
Tax ID 04112100009180
Ownership Fee Simple
SqFt Source Assessor
Special Listing Condition Standard
Read Less

Bought with Jose K Paranilam • ExecuHome Realty



