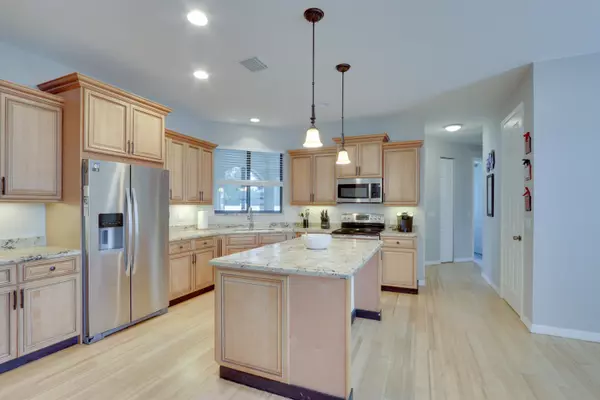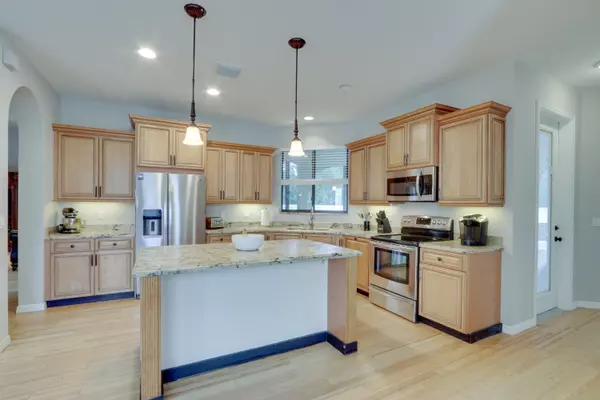Bought with Re/Max Direct
For more information regarding the value of a property, please contact us for a free consultation.
12209 W Indiantown RD Jupiter, FL 33478
Want to know what your home might be worth? Contact us for a FREE valuation!

Our team is ready to help you sell your home for the highest possible price ASAP
Key Details
Sold Price $635,000
Property Type Single Family Home
Sub Type Single Family Detached
Listing Status Sold
Purchase Type For Sale
Square Footage 3,283 sqft
Price per Sqft $193
Subdivision Jupiter Farms
MLS Listing ID RX-10599303
Sold Date 04/02/20
Style Mediterranean
Bedrooms 5
Full Baths 3
Construction Status Resale
HOA Y/N No
Year Built 2007
Annual Tax Amount $9,327
Tax Year 2019
Lot Size 0.995 Acres
Property Description
Mediterranean Custom Built Home on Paved Rd in Jupiter Farms. 5 Br/3 Bth, 2 Car Gar, 2 Car Carport. Custom 20 x 40Pool with Lighted Privacy Wall, Barrel Tile Roof, Custom Kitchen with Maple Cabinets & Granite Counters,Upgraded Lighting, Bathrooms have Upgraded Cabinets & Granite, Tray ceilings with crown molding in Master & Living Room, Huge 8ft Arched Hardwood Front Door, French Door to Patio, Split-plan, Custom Exterior Doors with Blids Built-in, Bamboo Floors throughout, Master B/R has His & Her Walk-in Closets with Sitting Area, other Bedrooms also have Walk-in Closets. Kitchen has all upgraded GE Appliances (Top Load Fridge,Glass Cooktop,Double Oven with Microwave & Oven,Dishwasher,Warming Drawer),Kitchen also has Huge Pantry. A Rated schools and just 15 minutes to the beach.
Location
State FL
County Palm Beach
Area 5040
Zoning AR
Rooms
Other Rooms Attic, Family, Laundry-Inside, Maid/In-Law
Master Bath Dual Sinks, Separate Shower, Separate Tub
Interior
Interior Features Pantry, Volume Ceiling, Walk-in Closet
Heating Central
Cooling Central
Flooring Ceramic Tile, Marble, Tile
Furnishings Unfurnished
Exterior
Exterior Feature Auto Sprinkler, Screened Patio, Well Sprinkler, Zoned Sprinkler
Parking Features 2+ Spaces, Carport - Attached, Covered, Driveway
Pool Concrete, Salt Chlorination
Utilities Available Cable, Electric, Septic, Well Water
Amenities Available None
Waterfront Description None
Roof Type Barrel,Concrete Tile
Exposure South
Private Pool Yes
Building
Lot Description 1/2 to < 1 Acre
Story 1.00
Foundation CBS
Construction Status Resale
Schools
Elementary Schools Jupiter Farms Elementary School
Middle Schools Watson B. Duncan Middle School
Others
Pets Allowed Yes
HOA Fee Include None
Senior Community No Hopa
Restrictions None
Security Features Gate - Unmanned
Acceptable Financing Cash, Conventional, FHA
Horse Property No
Membership Fee Required No
Listing Terms Cash, Conventional, FHA
Financing Cash,Conventional,FHA
Pets Allowed No Restrictions
Read Less



