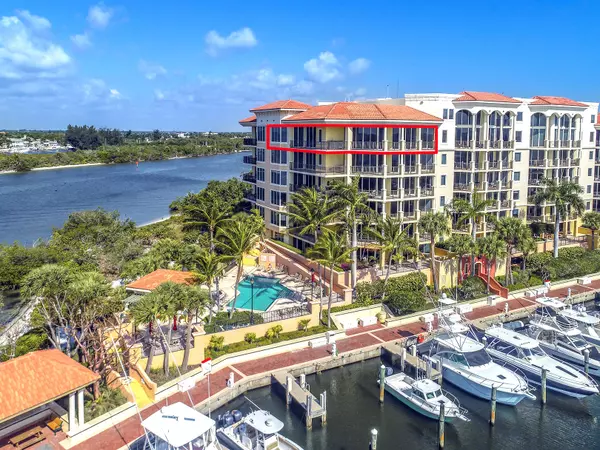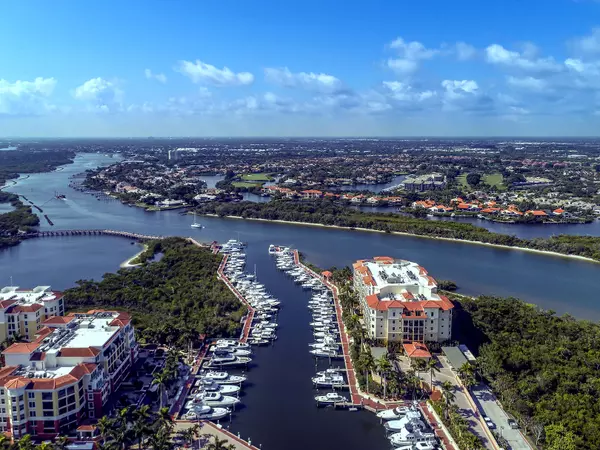Bought with Donohue Real Estate, LLC
For more information regarding the value of a property, please contact us for a free consultation.
340 S Us Highway 1 607 Jupiter, FL 33477
Want to know what your home might be worth? Contact us for a FREE valuation!

Our team is ready to help you sell your home for the highest possible price ASAP
Key Details
Sold Price $1,530,000
Property Type Condo
Sub Type Condo/Coop
Listing Status Sold
Purchase Type For Sale
Square Footage 2,682 sqft
Price per Sqft $570
Subdivision Jupiter Yacht Club Condo
MLS Listing ID RX-10593416
Sold Date 05/29/20
Style 4+ Floors
Bedrooms 3
Full Baths 3
Half Baths 1
Construction Status Resale
HOA Fees $1,473/mo
HOA Y/N Yes
Year Built 2002
Annual Tax Amount $21,529
Tax Year 2019
Lot Size 2.008 Acres
Property Description
This is the view from the premier penthouse of Jupiter Yacht Club. This south facing unit boast 180-degree views from sunrise to sunset where you can watch the boats motoring by and catch a glimpse of wildlife along the coastline. The unit has recently been renovated with all new kitchen appliances, kitchen and bath countertops, LED lighting and the list goes on. This unit is a 3 bedrooms, 3 1/2 baths open floor plan with 10 ft ceilings and 8 ft doors with a wraparound patio for all your evening soirees. The first-class building is situated within walking distance to top restaurants, shops, boating and Jupiter's beaches. The building's amenities include: pool, hot tub, BBQ, 2 covered parking spaces and marina slips available for rent or purchase
Location
State FL
County Palm Beach
Community Jupiter Yacht Club
Area 5080
Zoning US-1/I
Rooms
Other Rooms Laundry-Inside, Laundry-Util/Closet, Storage
Master Bath Bidet, Dual Sinks, Mstr Bdrm - Ground, Separate Shower, Whirlpool Spa
Interior
Interior Features Built-in Shelves, Closet Cabinets, Elevator, Entry Lvl Lvng Area, Fire Sprinkler, Foyer, Laundry Tub, Roman Tub, Walk-in Closet
Heating Central, Electric
Cooling Central, Electric, Zoned
Flooring Carpet, Ceramic Tile, Marble, Wood Floor
Furnishings Furniture Negotiable
Exterior
Exterior Feature Covered Balcony, Covered Patio, Wrap-Around Balcony
Parking Features Assigned, Covered, Garage - Attached
Garage Spaces 2.0
Utilities Available Cable, Electric, Public Sewer, Public Water
Amenities Available Boating, Cafe/Restaurant, Elevator, Manager on Site, Pool, Sidewalks, Spa-Hot Tub, Street Lights
Waterfront Description Intracoastal,Marina
Water Access Desc Common Dock
View Intracoastal, Ocean, Pool
Roof Type Barrel,Concrete Tile
Exposure Southeast
Private Pool No
Building
Lot Description 2 to < 3 Acres, East of US-1
Story 6.00
Unit Features Corner,Penthouse
Foundation CBS, Concrete
Unit Floor 6
Construction Status Resale
Others
Pets Allowed Yes
HOA Fee Include Cable,Elevator,Hot Water,Insurance-Bldg,Maintenance-Exterior,Manager,Pool Service,Roof Maintenance,Security,Sewer,Trash Removal,Water
Senior Community No Hopa
Restrictions Buyer Approval,Interview Required
Security Features Doorman,Entry Card,Gate - Unmanned,Lobby,Security Patrol,TV Camera
Acceptable Financing Cash, Conventional
Horse Property No
Membership Fee Required No
Listing Terms Cash, Conventional
Financing Cash,Conventional
Pets Allowed Up to 2 Pets
Read Less



