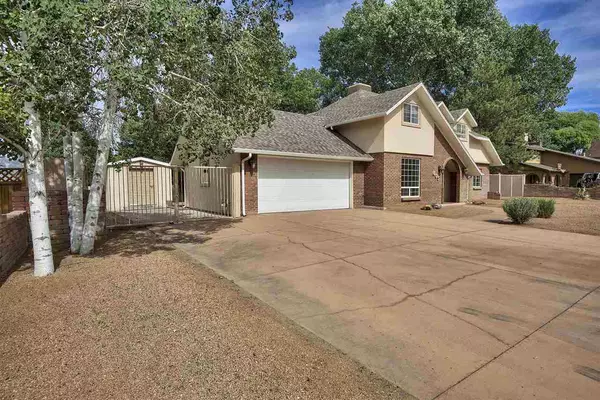For more information regarding the value of a property, please contact us for a free consultation.
605 Seranade Street Grand Junction, CO 81504-5527
Want to know what your home might be worth? Contact us for a FREE valuation!

Our team is ready to help you sell your home for the highest possible price ASAP
Key Details
Sold Price $315,000
Property Type Single Family Home
Sub Type Single Family Residence
Listing Status Sold
Purchase Type For Sale
Square Footage 1,942 sqft
Price per Sqft $162
Subdivision Village East
MLS Listing ID 20193945
Sold Date 10/16/19
Style Two Story
Bedrooms 3
HOA Fees $9/ann
HOA Y/N true
Year Built 1978
Acres 0.26
Lot Dimensions 115x100x115x100
Property Description
This hidden gem located on an expansive lot in the established northeast area offers high-end upgrades amongst the home's original charm. From the xeriscape front yard, a stucco and brick exterior accent the home's cottage-like appeal. A tiled front entry opens to the home's main floor where wood laminate flooring, a brick accent wall, and wood burning fireplace set the scene for this home's gathering space.Granite counters, high-end stainless steel appliances including a trash compactor and wine cooler, and a built-in eating and office space create an attractive kitchen for the family chef. Upstairs, the master suite boasts a stunning en-suite with a double sink vanity and oversized bathtub with tile surround. Outside, a true retreat awaits with its covered patio and outdoor kitchen. Sprinkler irrigation, a storage shed with workshop, and no HOA, this home is riddled with perks!
Location
State CO
County Mesa
Area Ne Grand Junction
Direction East on Patterson Road to Seranade Street. Left on Seranade Street. Home is located on left.
Interior
Interior Features Ceiling Fan(s), Separate/Formal Dining Room, Upper Level Primary
Heating Baseboard, Hot Water
Cooling Evaporative Cooling
Flooring Carpet, Hardwood, Laminate, Simulated Wood, Tile
Fireplaces Type Living Room, Wood Burning
Fireplace true
Appliance Dishwasher, Electric Oven, Electric Range, Disposal, Microwave, Refrigerator, Trash Compactor
Laundry Laundry Room, Washer Hookup, Dryer Hookup
Exterior
Exterior Feature Shed, Sprinkler/Irrigation
Parking Features Attached, Garage
Garage Spaces 2.0
Fence Full, Privacy
Roof Type Asphalt,Composition
Present Use Residential
Street Surface Paved
Handicap Access None
Porch Covered, Open, Patio
Garage true
Building
Lot Description Landscaped, Sprinkler System, Xeriscape
Faces East
Story 2
Foundation Slab
Sewer Connected
Water Public
Level or Stories Two
Additional Building Shed(s)
Structure Type Brick,Stucco,Wood Frame
Schools
Elementary Schools Thunder Mt
Middle Schools Bookcliff
High Schools Central
Others
HOA Fee Include Legal/Accounting,Sprinkler
Tax ID 2943-043-11-006
Read Less
Bought with COLDWELL BANKER DISTINCTIVE PROPERTIES



