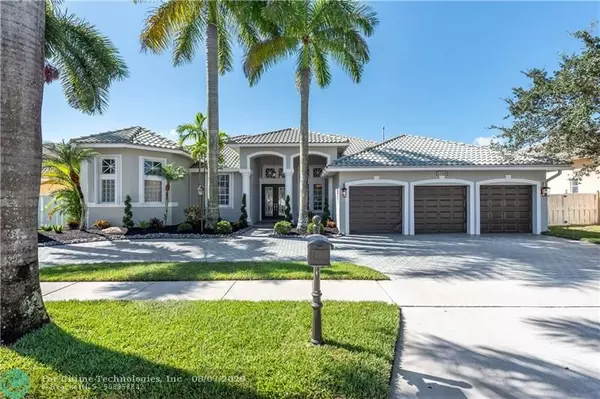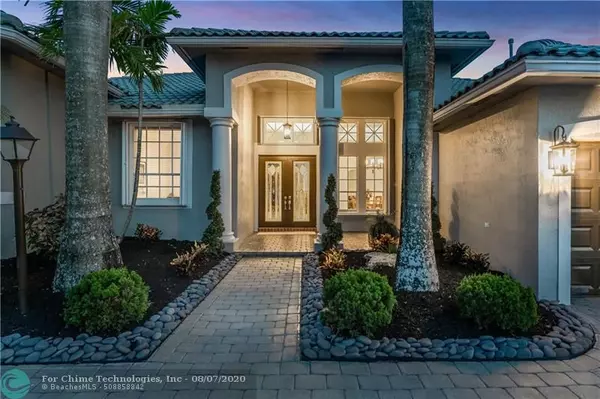For more information regarding the value of a property, please contact us for a free consultation.
13708 NW 18th St Pembroke Pines, FL 33028
Want to know what your home might be worth? Contact us for a FREE valuation!

Our team is ready to help you sell your home for the highest possible price ASAP
Key Details
Sold Price $784,900
Property Type Single Family Home
Sub Type Single
Listing Status Sold
Purchase Type For Sale
Square Footage 3,123 sqft
Price per Sqft $251
Subdivision Crystal Harbor
MLS Listing ID F10242887
Sold Date 09/18/20
Style Pool Only
Bedrooms 5
Full Baths 3
Construction Status Resale
HOA Fees $283/mo
HOA Y/N Yes
Year Built 2002
Annual Tax Amount $11,776
Tax Year 2019
Lot Size 0.264 Acres
Property Sub-Type Single
Property Description
You will love this ultra luxurious estate home in the exclusive Crystal Harbor community in Pembroke Falls. Freshly painted triple-split 4BR, 3BA plus private office/den, high volume ceiling, 3-car garage, giving you over 3,100 sq. ft. of spacious elegance. Gourmet kitchen with wood cabinets, granite counter-tops and all new SS appliances. Oversized rooms with all new closet systems, blinds, and fans. French door opens to the private master suite with huge walk-in closets and sitting area. Open concept layout with spectacular view of your private backyard oasis with newly resurface pool and hot tub, exterior lighting, and lush landscaping. Impact windows and doors plus accordion shutters. HOA includes cable, internet, security and alarm. Four gated entrance. Resort-style amenities.
Location
State FL
County Broward County
Community Pembroke Falls
Area Hollywood Central West (3980;3180)
Zoning PUD
Rooms
Bedroom Description At Least 1 Bedroom Ground Level,Entry Level,Master Bedroom Ground Level,Sitting Area - Master Bedroom
Other Rooms Den/Library/Office, Family Room, Other, Utility Room/Laundry
Dining Room Breakfast Area, Eat-In Kitchen, Formal Dining
Interior
Interior Features First Floor Entry, Kitchen Island, French Doors, Split Bedroom, Volume Ceilings, Walk-In Closets
Heating Central Heat
Cooling Ceiling Fans, Central Cooling
Flooring Laminate, Tile Floors
Equipment Automatic Garage Door Opener, Central Vacuum, Dishwasher, Disposal, Dryer, Electric Range, Electric Water Heater, Fire Alarm, Gas Range, Microwave, Refrigerator, Security System Leased, Smoke Detector, Washer
Furnishings Unfurnished
Exterior
Exterior Feature Exterior Lighting, Fence, High Impact Doors, Patio, Storm/Security Shutters
Parking Features Attached
Garage Spaces 3.0
Pool Above Ground Pool, Hot Tub, Other
Community Features Gated Community
Water Access Y
Water Access Desc None
View Garden View, Pool Area View
Roof Type Barrel Roof
Private Pool Yes
Building
Lot Description Less Than 1/4 Acre Lot
Foundation Cbs Construction
Sewer Municipal Sewer
Water Municipal Water
Construction Status Resale
Schools
Elementary Schools Lakeside
Middle Schools Young; Walter C
High Schools Flanagan;Charls
Others
Pets Allowed Yes
HOA Fee Include 283
Senior Community No HOPA
Restrictions Assoc Approval Required,Ok To Lease
Acceptable Financing Cash, Conventional, FHA, VA
Membership Fee Required No
Listing Terms Cash, Conventional, FHA, VA
Special Listing Condition As Is
Pets Allowed No Restrictions
Read Less

Bought with Redfin Corporation



