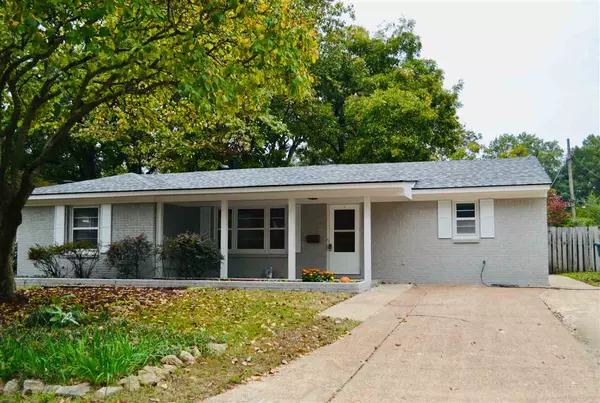For more information regarding the value of a property, please contact us for a free consultation.
1451 WOODSTON RD Memphis, TN 38117
Want to know what your home might be worth? Contact us for a FREE valuation!

Our team is ready to help you sell your home for the highest possible price ASAP
Key Details
Sold Price $215,000
Property Type Single Family Home
Sub Type Detached Single Family
Listing Status Sold
Purchase Type For Sale
Approx. Sqft 1600-1799
Square Footage 1,799 sqft
Price per Sqft $119
Subdivision Country Club Estates
MLS Listing ID 10087799
Sold Date 11/24/20
Style Ranch
Bedrooms 3
Full Baths 2
Year Built 1958
Annual Tax Amount $2,265
Lot Size 10,454 Sqft
Property Description
Very nice painted brick home with 3 bedrooms & 2 bath, a BRAND NEW dimensional shingle roof. The original hardwood floors were refinished. There is new flooring, lighting, granite...The den is an amazing space with a pass thru window from the kitchen "hey Dad, pass me ..." The den has built in shelving on both sides of fireplace as well as a large door leading to the spacious patio. There is a separate laundry closet off the kitchen, HVAC has germicidal UV light to kill germs, fenced yd,MORE ...
Location
State TN
County Shelby
Area Sea Isle/Park
Rooms
Other Rooms Laundry Closet, Other (See Remarks)
Master Bedroom 16x13 Full Bath, Level 1, Smooth Ceiling, Walk-In Closet
Bedroom 2 14x14 Hardwood Floor, Level 1, Smooth Ceiling
Bedroom 3 13x11 Hardwood Floor, Level 1, Shared Bath, Smooth Ceiling
Dining Room 13x11
Kitchen Separate Den, Separate Dining Room, Separate Living Room, Updated/Renovated Kitchen
Interior
Interior Features Walk-In Closet(s)
Heating Central
Cooling Central
Flooring Part Hardwood, Wood Laminate Floors, Textured Ceiling
Fireplaces Number 1
Fireplaces Type In Den/Great Room, Masonry
Equipment Range/Oven, Cooktop, Dishwasher, Refrigerator
Exterior
Exterior Feature Brick Veneer
Garage Driveway/Pad, Workshop(s)
Pool None
Roof Type Composition Shingles,Other (See REMARKS)
Building
Lot Description Chain Fenced, Landscaped, Level, Some Trees, Wood Fenced
Story 1
Others
Acceptable Financing Conventional
Listing Terms Conventional
Read Less
Bought with Melissa R Batdorf • RE/MAX ON POINT
GET MORE INFORMATION




