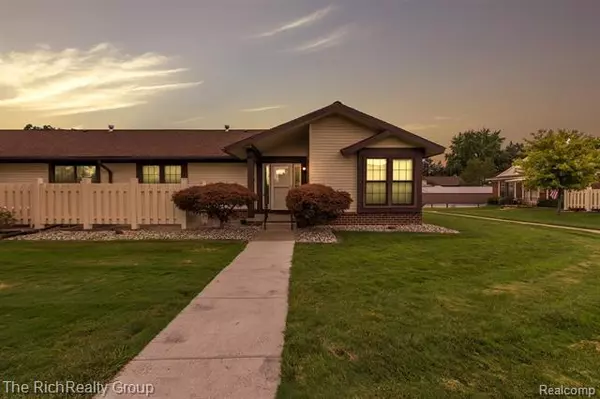For more information regarding the value of a property, please contact us for a free consultation.
40652 NEWPORT Drive Bldg#: 5 153 Plymouth, MI 48170
Want to know what your home might be worth? Contact us for a FREE valuation!

Our team is ready to help you sell your home for the highest possible price ASAP
Key Details
Sold Price $157,500
Property Type Condo
Sub Type Ranch
Listing Status Sold
Purchase Type For Sale
Square Footage 738 sqft
Price per Sqft $213
Subdivision Wayne County Condo Sub Plan No 52
MLS Listing ID 2200074227
Sold Date 12/02/20
Style Ranch
Bedrooms 2
Full Baths 1
Half Baths 1
HOA Fees $282/mo
HOA Y/N yes
Originating Board Realcomp II Ltd
Year Built 1972
Annual Tax Amount $2,010
Property Description
Located in Bradbury's 55+ community, this 2 bedroom 1 1/2 bathroom home is perfect for those looking to settle down and relax. This ranch home features updates throughout, including newer windows, central air, and a furnace. You'll immediately be greeted with the master bedroom on the entry level, while the second bedroom resides in a spacious basement equipped with an egress window. A roomy kitchen features a newer stove and granite countertops. The back patio is perfect for unwinding from the day or entertaining!
The Bradbury Park community offers a clubhouse complete with a pool. Access to all the wonders of downtown Plymouth is just a short drive away!
Location
State MI
County Wayne
Area Plymouth Twp
Direction N of Haggerty/Joy intersection, Enter Bradbury Community on East entrance off of Haggerty Rd
Rooms
Basement Finished
Kitchen Dishwasher, Disposal, Dryer, Free-Standing Electric Oven, Free-Standing Refrigerator, Microwave, Washer
Interior
Interior Features High Spd Internet Avail, Cable Available
Hot Water Natural Gas
Heating Forced Air
Cooling Ceiling Fan(s), Central Air
Fireplace no
Appliance Dishwasher, Disposal, Dryer, Free-Standing Electric Oven, Free-Standing Refrigerator, Microwave, Washer
Heat Source Natural Gas
Exterior
Exterior Feature Club House, Awning/Overhang(s), Grounds Maintenance, Pool – Community
Parking Features 1 Assigned Space
Garage Description No Garage
Roof Type Asphalt
Road Frontage Paved
Garage no
Private Pool 1
Building
Lot Description 55+ Community, Corner Lot
Foundation Basement
Sewer Public Sewer (Sewer-Sanitary)
Water Public (Municipal)
Architectural Style Ranch
Warranty No
Level or Stories 1 Story
Structure Type Brick,Vinyl
Schools
School District Plymouth Canton
Others
Pets Allowed Call
Tax ID 78065020153000
Ownership Short Sale - No,Private Owned
Assessment Amount $1
Acceptable Financing Cash, Conventional, FHA, VA
Rebuilt Year 2018
Listing Terms Cash, Conventional, FHA, VA
Financing Cash,Conventional,FHA,VA
Read Less

©2025 Realcomp II Ltd. Shareholders
Bought with Keller Williams Advantage

