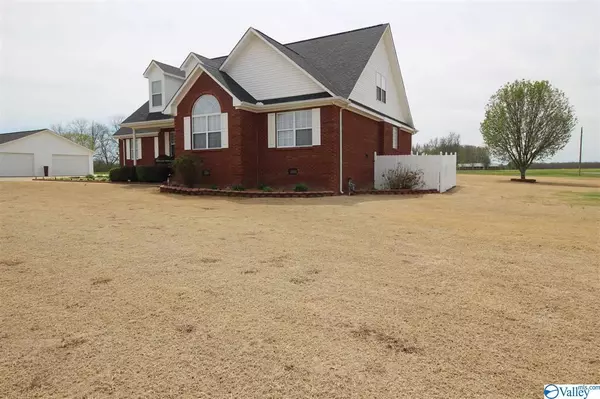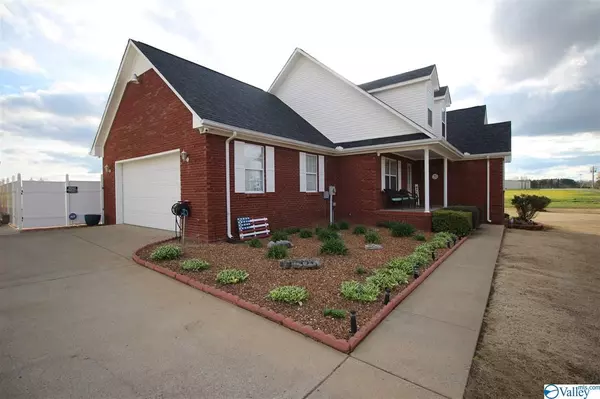For more information regarding the value of a property, please contact us for a free consultation.
1258 Ardmore Hwy Taft, TN 38488
Want to know what your home might be worth? Contact us for a FREE valuation!

Our team is ready to help you sell your home for the highest possible price ASAP
Key Details
Sold Price $295,000
Property Type Single Family Home
Sub Type Single Family Residence
Listing Status Sold
Purchase Type For Sale
Square Footage 2,326 sqft
Price per Sqft $126
Subdivision Metes And Bounds
MLS Listing ID 1115846
Sold Date 06/28/19
Bedrooms 4
Full Baths 3
HOA Y/N No
Originating Board Valley MLS
Year Built 2004
Lot Size 2.000 Acres
Acres 2.0
Property Description
Want it all? Check out this Custom full brick, 4 bedr/3 full bath home w/bonus room on 2 Acres beautiful leveled property, features incl custom trim work,isolated master bedr w/custom glam bath w/whirlpool & sep marble shower. 2 add. bedr & a bath downstairs, 1 bedr/bath/bonus up. Dining room w/chair rail & eat-in kitchen w/recessed lighting, corian counters, tiled backsplash ss appliances & cabinets galore! New Roof! Natural Gas! Entertain around the In-Ground salt water Pool w/stamped concrete & a Hot Tub! 2 car garage & 2 car oversized det garage w/plenty of storage & work space. Circular driveway gives plenty of parking & easy in/out. To many features to list! Don't miss this one!
Location
State TN
County Lincoln
Direction Hwy 53, Right On Old Railroad Bed Road, Travel North, Past Stateline Road, And Past Elkwood Section Road, Right On Ardmore Hwy, House Will Be 1/2 Mile On Right.
Rooms
Basement Crawl Space
Master Bedroom First
Bedroom 2 First
Bedroom 3 First
Bedroom 4 Second
Interior
Heating Central 2, Natural Gas
Cooling Central 2, Electric
Fireplaces Number 1
Fireplaces Type Gas Log, One
Fireplace Yes
Appliance Dishwasher, Double Oven, Gas Water Heater, Microwave, Range, Security System
Exterior
Exterior Feature Drive- Circular
Fence Privacy, Vinyl
Pool In Ground
Street Surface Concrete
Porch Covered Porch, Deck, Front Porch, Patio
Private Pool true
Building
Sewer Septic Tank
Water Public
New Construction Yes
Schools
Elementary Schools Blanche
Middle Schools Blanche
High Schools Lincoln
Others
Tax ID 40.00
SqFt Source Appraiser
Read Less

Copyright
Based on information from North Alabama MLS.
Bought with Non Valleymls Office
GET MORE INFORMATION




