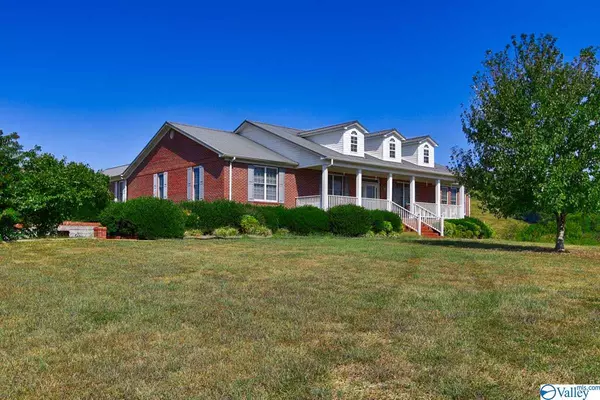For more information regarding the value of a property, please contact us for a free consultation.
720 Shady Lane Pulaski, TN 38478
Want to know what your home might be worth? Contact us for a FREE valuation!

Our team is ready to help you sell your home for the highest possible price ASAP
Key Details
Sold Price $533,500
Property Type Single Family Home
Sub Type Single Family Residence
Listing Status Sold
Purchase Type For Sale
Square Footage 4,281 sqft
Price per Sqft $124
Subdivision Metes And Bounds
MLS Listing ID 1128406
Sold Date 02/28/20
Style BsmtRanch, Open Floor Plan
Bedrooms 4
Full Baths 2
Three Quarter Bath 1
HOA Y/N No
Originating Board Valley MLS
Lot Size 21.000 Acres
Acres 21.0
Property Description
EQUESTRIAN-MINI FARM ON 21 PRIVATE ACRES WITH POND & BREATHTAKING COUNTRY VIEWS FROM EVERY ROOM! Home is in exemplary condition, LOADED with design & detail thru-out! Home features an OPEN FLOOR PLAN, spacious family room with stone stacked gas log fireplace, formal dining room, gourmet kitchen, sun room, office, isolated master suite on main level with glamour bath. BASEMENT HAS STORM SHELTER, 44x28 workshop & OFFERS MOTHER IN LAW / PRIVATE GUEST RETREAT WITH BONUS ROOM & 2ND FULL KITCHEN. Home has a 5 CAR GARAGE, 2 DETACHED GARAGE/WORKSHOPS (60X40 w/ 1/2 bath & 40x30)! AN EASY COMMUTE TO REDSTONE ARSENAL & RESEARCH PARK, MOSTLY INTERSTATE TO PEACEFUL COUNTRY LIVING!
Location
State TN
County Giles
Direction From Pulaski Take Hwy 31 North Towards Columbia, Travel 6.8 Miles Then Turn Right Onto Shady Ln, Then Go 1.8 Miles To The Property On The Left
Rooms
Other Rooms Det. Bldg, Storm Shelter
Basement Basement
Master Bedroom First
Bedroom 2 First
Bedroom 3 First
Bedroom 4 Basement
Interior
Heating Central 1, Propane
Cooling Central 1
Fireplaces Number 1
Fireplaces Type Gas Log, One
Fireplace Yes
Window Features Double Pane Windows
Appliance Dishwasher, Microwave, Range
Exterior
Exterior Feature Curb/Gutters
Fence Other
Street Surface Concrete, Gravel
Porch Covered Patio, Covered Porch, Front Porch, Patio
Parking Type Attached, Detached Carport, Detached, Garage Door Opener, Four+ Car Garage, Garage Faces Side
Building
Lot Description Wooded, Views
Sewer Septic Tank
Water Public
New Construction Yes
Schools
Elementary Schools Richland
Middle Schools Richland
High Schools Richland
Others
Tax ID 059 009.03
SqFt Source Realtor Measured
Read Less

Copyright
Based on information from North Alabama MLS.
Bought with Capstone Realty
GET MORE INFORMATION




