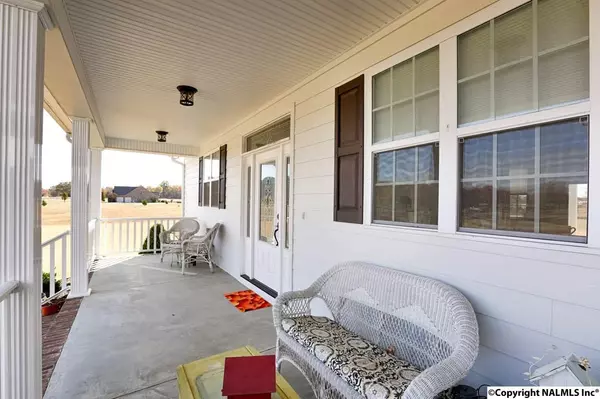For more information regarding the value of a property, please contact us for a free consultation.
31995 Ardmore Ridge Road Ardmore, TN 38449
Want to know what your home might be worth? Contact us for a FREE valuation!

Our team is ready to help you sell your home for the highest possible price ASAP
Key Details
Sold Price $300,000
Property Type Single Family Home
Sub Type Single Family Residence
Listing Status Sold
Purchase Type For Sale
Square Footage 2,368 sqft
Price per Sqft $126
Subdivision Ridgeview Estates
MLS Listing ID 1058251
Sold Date 03/10/17
Bedrooms 3
Full Baths 1
Three Quarter Bath 1
HOA Y/N No
Originating Board Valley MLS
Year Built 2012
Lot Size 5.370 Acres
Acres 5.37
Property Description
Custom built home is like new (2012) and situated on 5.37 acres. 2368 SF, 3 BR/2 BA. Interior amenities include 9' ceilings, extensive trim package w/ crown molding, hardwood & tile flooring throughout, security system, granite counters in bathrooms, built-in bookcases in family room & built-in cabinetry in DR. The kitchen is a chef's delight w/ silestone counters, huge island & pantry w/ pull-out shelves. Isolated master suite boasts a private bath w/ huge walk-in closet. The upstairs bonus room is 20x23. Nice sun room on the back + a safe room for peace of mind. Exterior features incl wrought iron fencing in the back yard, concrete drive & detached garage w/ lean-to plus lush landscaping.
Location
State TN
County Giles
Direction From Huntsville, Hwy 53 North To Ardmore, R On Ardmore Ridge Rd, Home On Left.
Rooms
Basement Crawl Space
Master Bedroom First
Bedroom 2 First
Bedroom 3 First
Interior
Heating Central 1, Electric
Cooling Central 1
Fireplaces Type None
Fireplace No
Appliance Cooktop, Dishwasher, Microwave, Range, Refrigerator
Exterior
Garage Spaces 2.0
Fence Wrought Iron
Street Surface Concrete
Porch Covered Porch, Deck, Front Porch, Screened Porch
Building
Sewer Septic Tank
Water Public
New Construction Yes
Schools
Elementary Schools Elkton
Middle Schools Elkton
High Schools Giles County
Others
Tax ID 178 037.04
Read Less

Copyright
Based on information from North Alabama MLS.
Bought with Butler Realty
GET MORE INFORMATION




