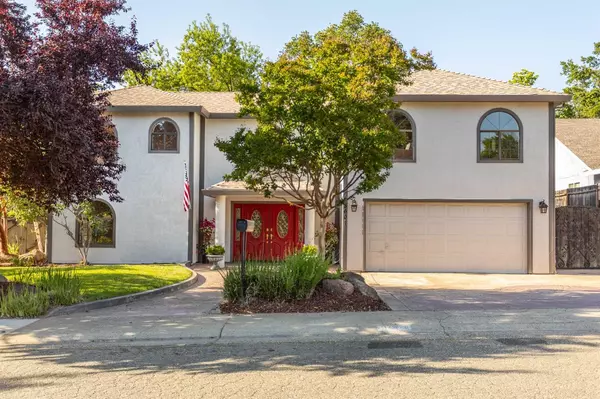For more information regarding the value of a property, please contact us for a free consultation.
8601 Lady Jane WAY Orangevale, CA 95662
Want to know what your home might be worth? Contact us for a FREE valuation!

Our team is ready to help you sell your home for the highest possible price ASAP
Key Details
Sold Price $530,000
Property Type Single Family Home
Sub Type Single Family Residence
Listing Status Sold
Purchase Type For Sale
Square Footage 3,276 sqft
Price per Sqft $161
Subdivision Almond Estates
MLS Listing ID 20026240
Sold Date 12/27/20
Bedrooms 4
Full Baths 3
HOA Y/N No
Originating Board MLS Metrolist
Year Built 1985
Lot Size 10,549 Sqft
Acres 0.2422
Property Description
Amazing home with room for it all in nice Orangevale neighborhood! Spacious floor plan with 4-6 bedrooms possible. Dramatic fireplace and open living / dining rooms create beautiful setting for any gathering. Downstairs master closet is currently set up with entertainment center and was used as theater room. Upstairs living includes bedroom, full bath with soaker tub, large bonus room and extra finished areas for your imagination to use - or turn the 2nd story into your private master retreat. The eat in kitchen has plenty storage and counter areas for multiple cooks! Huge custom concrete patio and yard for entertaining, room to play and enough space to add a pool. Side yard orchard includes lemon, grapefruit, mandarin and 2 Fuji apple trees. Additional area for RV, boat or trailer parking. Virtual Tour: https://vimeo.com/416383167
Location
State CA
County Sacramento
Area 10662
Direction Off Almond between Central and Greenback. First house on the left.
Rooms
Master Bathroom Double Sinks, Shower Stall(s), Tile
Master Bedroom Ground Floor, Surround Sound
Dining Room Formal Area, Space in Kitchen
Kitchen Granite Counter
Interior
Interior Features Cathedral Ceiling, Open Beam Ceiling
Heating Central, Natural Gas
Cooling Ceiling Fan(s), Central
Flooring Carpet, Stone, Tile, Wood, Linoleum/Vinyl
Fireplaces Number 1
Fireplaces Type Living Room, Wood Burning
Equipment Attic Fan(s), Audio/Video Prewired, Home Theater Equipment
Appliance Dishwasher, Disposal, Double Oven, Free Standing Gas Range, Free Standing Refrigerator, Gas Water Heater, Tankless Water Heater
Laundry Gas Hook-Up, In Garage, Space For Frzr/Refr
Exterior
Garage Garage Door Opener, Garage Facing Front, RV Storage
Garage Spaces 2.0
Fence Back Yard, Wood
Utilities Available Public, Natural Gas Connected, Underground Utilities
Roof Type Composition
Porch Uncovered Patio
Private Pool No
Building
Lot Description Auto Sprinkler F&R, Corner, Landscape Back, Landscape Front, Shape Regular, Street Lights
Story 2
Foundation Slab
Sewer Public Sewer
Water Meter on Site, Public
Architectural Style Traditional
Schools
Elementary Schools San Juan Unified
Middle Schools San Juan Unified
High Schools San Juan Unified
School District Sacramento
Others
Senior Community No
Tax ID 261-0490-027-000
Special Listing Condition None
Read Less

Bought with Realty World A+ Real Estate
GET MORE INFORMATION




