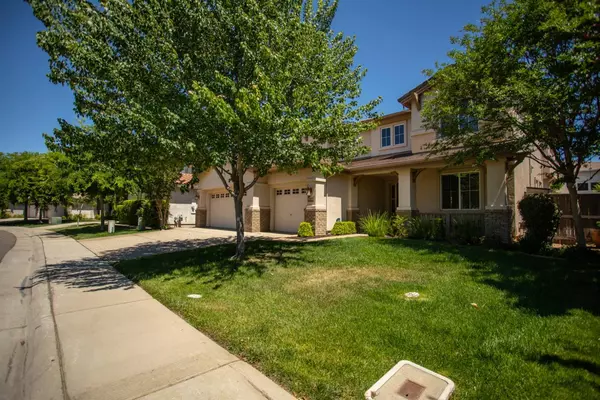For more information regarding the value of a property, please contact us for a free consultation.
11841 Stone Hollow WAY Rancho Cordova, CA 95742
Want to know what your home might be worth? Contact us for a FREE valuation!

Our team is ready to help you sell your home for the highest possible price ASAP
Key Details
Sold Price $535,000
Property Type Single Family Home
Sub Type Single Family Residence
Listing Status Sold
Purchase Type For Sale
Square Footage 3,179 sqft
Price per Sqft $168
Subdivision Anatolia
MLS Listing ID 20030431
Sold Date 12/29/20
Bedrooms 5
Full Baths 3
HOA Fees $103/mo
HOA Y/N Yes
Originating Board MLS Metrolist
Year Built 2006
Lot Size 6,874 Sqft
Acres 0.1578
Property Description
Beautiful 5 bedroom, 3.5 bath home in Anatolia boasts a great floor plan with 3 car garage. Upon entering the home, you are greeted with warm hardwood flooring, modern gray paint and tons of natural light flooding throughout. Separate family room with gas fireplace, formal living and dining room provides space for everyone. Large, open kitchen features granite counters, stainless steel appliances, double oven, gas cooktop, built-in microwave and ample cabinetry for all of your storage needs. The wet bar is a nice addition to your entertaining. The private downstairs bedroom and full bath is perfect for guests. Spacious mater suite with large walk-in closet, dual sinks, garden tub and shower stall. Over-sized secondary bedrooms and hall bath with dual sinks. Relax in the low maintenance backyard with patio and lush green lawn and shrubs. Added features even include a whole house fan and a water softener! Part of EGUSD with highly-rated schools!
Location
State CA
County Sacramento
Area 10742
Direction Sunrise to Herodian, Left on Herodian, Right on Anatolia Dr, Left on Autumn Sunset Way, Right on Golden Pond, Left on Stone Hollow Way
Rooms
Master Bathroom Double Sinks, Shower Stall(s), Tile, Tub
Master Bedroom Walk-In Closet
Dining Room Formal Area
Kitchen Granite Counter
Interior
Heating Central
Cooling Ceiling Fan(s), Central
Flooring Carpet, Tile
Fireplaces Number 1
Fireplaces Type Gas Piped
Window Features Dual Pane Full
Appliance Built-In Gas Oven, Dishwasher, Disposal, Double Oven, Gas Cook Top, Plumbed For Ice Maker
Laundry Inside Room
Exterior
Garage Garage Door Opener, Garage Facing Front
Garage Spaces 3.0
Utilities Available Public
Amenities Available Clubhouse, Exercise Room
Roof Type Tile
Street Surface Paved
Private Pool No
Building
Lot Description Shape Regular
Story 2
Foundation Slab
Sewer In & Connected
Water Public
Architectural Style Contemporary
Schools
Elementary Schools Elk Grove Unified
Middle Schools Elk Grove Unified
High Schools Elk Grove Unified
School District Sacramento
Others
HOA Fee Include CableTV, Pool
Senior Community No
Tax ID 067-0460-061-0000
Special Listing Condition None
Read Less

Bought with Coldwell Banker Realty
GET MORE INFORMATION




