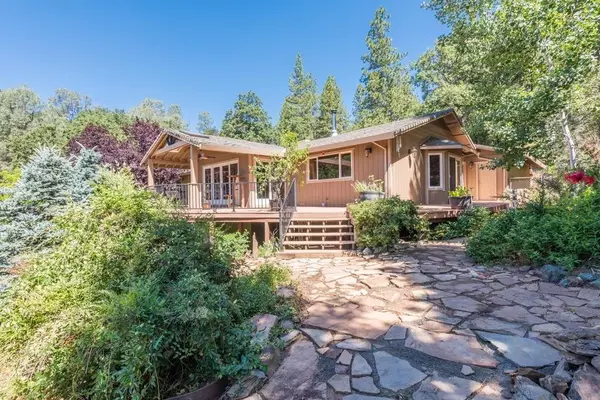For more information regarding the value of a property, please contact us for a free consultation.
4848 Rivendale RD Placerville, CA 95667
Want to know what your home might be worth? Contact us for a FREE valuation!

Our team is ready to help you sell your home for the highest possible price ASAP
Key Details
Sold Price $610,000
Property Type Multi-Family
Sub Type 2 Houses on Lot
Listing Status Sold
Purchase Type For Sale
Square Footage 2,243 sqft
Price per Sqft $271
MLS Listing ID 20029471
Sold Date 12/29/20
Bedrooms 3
Full Baths 2
HOA Y/N No
Originating Board MLS Metrolist
Year Built 1980
Lot Size 5.220 Acres
Acres 5.22
Property Description
Custom-built 3-bedroom home with 3 car garage, plus a 1200 sq.ft. separate in-law/guest quarters on 5+ private acres. Cedar barn for horses, hobby or home business space. Koi pond, veggie garden, fruit trees and a lovely year-round pond, home to wild ducks. Upgrades include: NEW Roof 2019, updated kitchen w/chiseled edge granite counter tops, knotty alder doors, Anderson sliding French doors, Alpine vinyl windows. Enjoy the sauna & Sweetwater hot tub with a view of the foothills. 800+ sq.ft. wrap around decking. The property is gated, fenced & cross fenced. Ideally located near shopping, grocery, hardware & restaurants. Above the fog and below the snow. Just 5 miles to lake and National Forest, 40+/- miles to 3 Ski resorts, a quick hour to South Lake Tahoe.
Location
State CA
County El Dorado
Area 12703
Direction From US 50: Missouri Flat Rd Exit. Go East to Pleasant Valley Rd > Left on Pleasant Valley Rd which becomes Sly Park Rd > Clear Creek Rd > Rivendale. From Plymouth: E16/Shenandoah Rd which becomes E16/Mt Aukum Rd > Right on Sly Park Rd > Clear Creek > Rivendale
Rooms
Master Bathroom Outside Access, Sauna, Shower Stall(s), Window
Master Bedroom Walk-In Closet
Dining Room Dining Bar, Formal Area
Kitchen Butlers Pantry, Granite Counter, Island
Interior
Heating Central, Fireplace Insert, Wood Stove
Cooling Ceiling Fan(s), Central, Evaporative Cooler, MultiUnits
Flooring Carpet, Laminate, Tile
Fireplaces Number 1
Fireplaces Type Insert, Living Room, Wood Burning
Window Features Dual Pane Full,Weather Stripped
Appliance Built-In Gas Oven, Built-In Refrigerator, Dishwasher, Disposal, Gas Cook Top, Gas Water Heater
Laundry Inside Area, Washer/Dryer Included
Exterior
Parking Features RV Possible, Uncovered Parking Spaces 2+
Garage Spaces 3.0
Fence See Remarks
Utilities Available Generator, Internet Available, Propane Tank Leased, Underground Utilities
View Special
Roof Type Composition
Street Surface Paved
Porch Covered Deck, Wrap Around Porch
Private Pool No
Building
Lot Description Manual Sprinkler F&R, Pond Year Round, Secluded, See Remarks
Story 1
Foundation Raised
Builder Name Bill Buck
Sewer Septic Connected
Water Well
Architectural Style Ranch
Schools
Elementary Schools Gold Oak Union
Middle Schools Gold Oak Union
High Schools El Dorado Union High
School District El Dorado
Others
Senior Community No
Tax ID 079-021-027-000
Special Listing Condition None
Read Less

Bought with Crosby Real Estate



