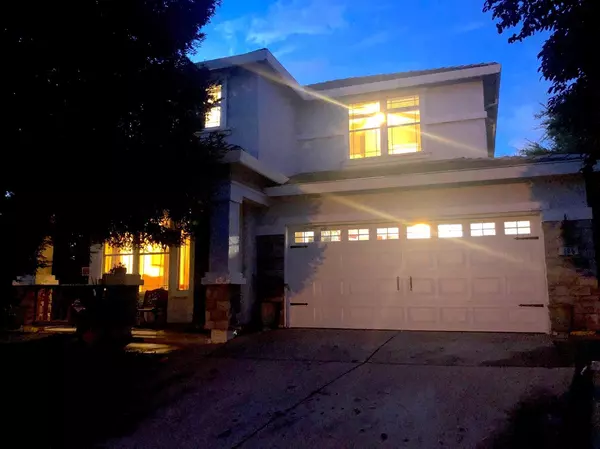For more information regarding the value of a property, please contact us for a free consultation.
105 Castro CT Folsom, CA 95630
Want to know what your home might be worth? Contact us for a FREE valuation!

Our team is ready to help you sell your home for the highest possible price ASAP
Key Details
Sold Price $655,000
Property Type Single Family Home
Sub Type Single Family Residence
Listing Status Sold
Purchase Type For Sale
Square Footage 2,451 sqft
Price per Sqft $267
Subdivision Cobbleridge
MLS Listing ID 20068093
Sold Date 12/30/20
Bedrooms 4
Full Baths 3
HOA Y/N No
Originating Board MLS Metrolist
Year Built 2001
Lot Size 9,910 Sqft
Acres 0.2275
Lot Dimensions Pie shaped with huge backyard
Property Description
7 BUYER WANTS-Big Yard, Pool, Covered Patio, Cul-de-Sac, Bedroom & Bath Downstairs, Bonus Room Upstairs, NO HOA DUES or MELLO ROOS... CHECK! This one really has it all! Nestled at the back of a cul-de-sac this home sits upon one of the largest lots in Cobbleridge. Pie shaped lot w/park like backyard, expanse lawn, pool w/waterfall, diving rock, covered patios, large side yards w/shed, trees & several outdoor living areas. Island kitchen features breakfast bar and looks upon casual dining area & family room, a great gathering place w/gas log fireplace, wired for surround sound & backyard view thru picture windows. Formal living & dining rooms. 1 BDRM & full BA downstairs. Upstairs w/added loft for small office space & large bonus room; 2 BDRMS w/Jack & Jill bath. The master suite features coffered ceiling & views overlooking expanse backyard. Large bath w/dual vanities, soaking tub, glass shower stall, large his/her walk-in closet. Just remodeled downstairs bath & master vanity.
Location
State CA
County Sacramento
Area 10630
Direction From Riley turn onto Lembi then Right onto Oxborough then right onto Castro Ct. OR From Sibley turn onto Lembi then left onto Oxborough then Right onto Castro Ct.
Rooms
Master Bathroom Double Sinks, Shower Stall(s), Tile, Tub, Walk-In Closet
Dining Room Dining Bar, Dining/Family Combo, Formal Area
Kitchen Ceramic Counter, Tile Counter, Island, Pantry Closet
Interior
Heating Central, MultiZone, Natural Gas
Cooling Ceiling Fan(s), Central, MultiZone
Flooring Laminate, Tile
Fireplaces Number 1
Fireplaces Type Family Room, Gas Log
Equipment Audio/Video Prewired
Window Features Caulked/Sealed,Dual Pane Full
Appliance Built-In Gas Oven, Dishwasher, Disposal, Gas Cook Top, Gas Water Heater, Hood Over Range, Microwave, Plumbed For Ice Maker, Self/Cont Clean Oven
Laundry Cabinets, Inside Room
Exterior
Garage 24'+ Deep Garage, Garage Door Opener, Garage Facing Front
Garage Spaces 2.0
Fence Back Yard
Pool Built-In, Gunite Construction, On Lot
Utilities Available Public, Cable Available, Dish Antenna, Internet Available, Natural Gas Connected
View Local
Roof Type Tile
Street Surface Paved
Porch Back Porch, Covered Patio, Front Porch, Uncovered Patio
Private Pool Yes
Building
Lot Description Auto Sprinkler F&R, Cul-De-Sac, Landscape Back, Landscape Front, Street Lights
Story 2
Foundation Slab
Builder Name Beazer Homes
Sewer In & Connected, Public Sewer
Water Meter on Site, Public
Schools
Elementary Schools Folsom-Cordova
Middle Schools Folsom-Cordova
High Schools Folsom-Cordova
School District Sacramento
Others
Senior Community No
Tax ID 071-1600-058-0000
Special Listing Condition None
Read Less

Bought with Arda International
GET MORE INFORMATION




