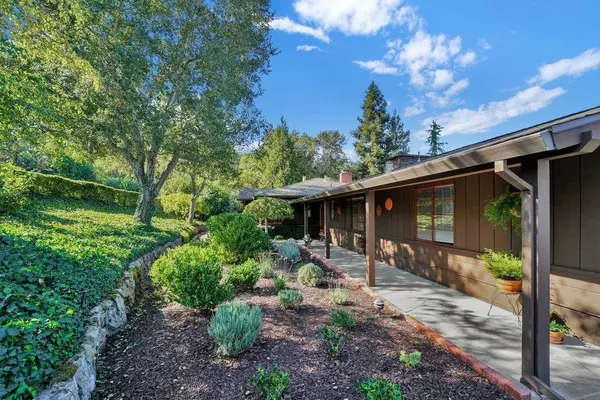For more information regarding the value of a property, please contact us for a free consultation.
140 Hilltop Crescent Walnut Creek, CA 94597
Want to know what your home might be worth? Contact us for a FREE valuation!

Our team is ready to help you sell your home for the highest possible price ASAP
Key Details
Sold Price $1,075,000
Property Type Single Family Home
Sub Type Single Family Residence
Listing Status Sold
Purchase Type For Sale
Square Footage 1,740 sqft
Price per Sqft $617
MLS Listing ID 20073754
Sold Date 01/21/21
Bedrooms 3
Full Baths 2
HOA Y/N No
Originating Board MLS Metrolist
Year Built 1951
Lot Size 0.275 Acres
Acres 0.2755
Property Description
Tucked away in a quiet hillside neighborhood in Walnut Creek, this pristine Mid-Century Rancher boasts much of it's original charm. The garage has been converted to an enormous bonus room w/heating & air, perfect for a home office or studio with it's own separate entrance. It could be converted back to the original oversized 2 car garage if desired. The living room features a wood burning fireplace & a picturesque window that opens to the private backyard with a large pool perfect for entertaining. Features include the original hardwood floors, newer roof & water heater. The bathrooms have been updated & remodeled while maintaining the original character of the home. On almost a 1/3 of an acre there is plenty of room to expand & add additional sq. footage if the city permits. Situated on a corner lot with partial views of Mt Diablo the park like setting is private & serene. This home is minutes to downtown Walnut Creek, Bart, shopping & freeways. Welcome Home!
Location
State CA
County Contra Costa
Area Walnut Creek
Direction Terrace to Hilltop Crescent. Property is located at Corner of E Park Ct. Turn on to E. Park Ct and entrance is on that street.
Rooms
Master Bathroom Shower Stall(s), Tile, Window
Master Bedroom Closet, Ground Floor
Dining Room Breakfast Nook, Formal Room
Kitchen Other Counter
Interior
Heating Central
Cooling Central
Flooring Tile, Wood, Linoleum/Vinyl
Fireplaces Number 1
Fireplaces Type Living Room, Wood Burning
Appliance Dishwasher, Disposal, Free Standing Electric Oven, Free Standing Refrigerator, Gas Cook Top, Gas Water Heater, Microwave
Laundry Inside Area, Washer/Dryer Included
Exterior
Parking Features Converted Garage
Fence Back Yard, Front Yard, Wood
Pool Built-In, Fenced, Gunite Construction, On Lot
Utilities Available Public
View Special
Roof Type Composition
Porch Front Porch, Uncovered Deck
Private Pool Yes
Building
Lot Description Auto Sprinkler F&R, Corner, Cul-De-Sac, Curb(s)/Gutter(s), Landscape Back, Landscape Front
Story 1
Foundation Combination
Sewer In & Connected
Water Public
Architectural Style Ranch, Traditional
Schools
Elementary Schools Other
Middle Schools Other
High Schools Other
School District Contra Costa
Others
Senior Community No
Tax ID 175-150-049-5
Special Listing Condition Successor Trustee Sale
Read Less

Bought with Village Associates Real Estate



