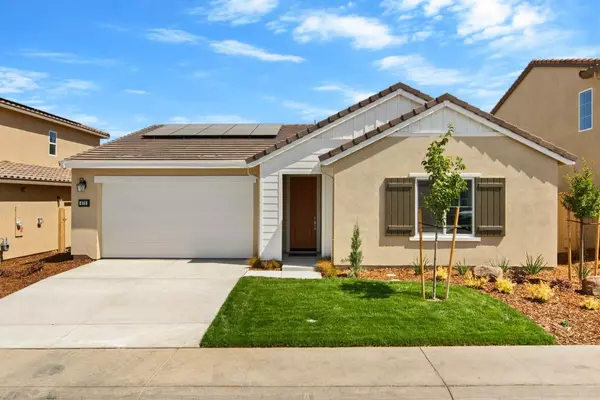For more information regarding the value of a property, please contact us for a free consultation.
672 Chiselville RD Lincoln, CA 95648
Want to know what your home might be worth? Contact us for a FREE valuation!

Our team is ready to help you sell your home for the highest possible price ASAP
Key Details
Sold Price $464,900
Property Type Single Family Home
Sub Type Single Family Residence
Listing Status Sold
Purchase Type For Sale
Square Footage 1,606 sqft
Price per Sqft $289
Subdivision La Madera
MLS Listing ID 20015690
Sold Date 12/24/20
Bedrooms 3
Full Baths 2
HOA Y/N No
Originating Board MLS Metrolist
Lot Size 4,350 Sqft
Acres 0.0999
Property Description
Rear yard landscaping included. No HOA, and no Mello Roos. Ready for move-in, the Residence One offers an efficiently designed floor plan that maximizes function and livability for everyday life. With approximately 1,606 square feet, this home design boasts 3 bedrooms, 2 full baths and a 2-car garage. Overlooking the adjoining Great Room and dining, the center-island kitchen is the heart of the home and features a breakfast bar. The Great Room-centered layout makes entertaining a breeze and opens up to the outdoor California Room that expands the home's overall livable square footage. At the back of the home, the master suite offers an optional slider access to the backyard, and a spa-like bath features a spacious walk-in closet, soaking tub, dual vanities and shower with built-in seat.
Location
State CA
County Placer
Area 12207
Direction 1. Take Highway 65 Northbound from Roseville/Rocklin, leaving the freeway at Twelve Bridges Drive / Exit 313 2. Turn Right onto Twelve Bridges Drive 3. Turn Left onto E. Joiner Parkway 4. Turn Left at the second Bella Breeze Drive, as this street is a circle, and this is the most direct route 5. Turn Left at Ledyard Street 6. Turn Left at Burkeville Road to New Home Gallery and La Madera Model Homes
Rooms
Master Bathroom Double Sinks, Shower Stall(s), Tub
Master Bedroom Walk-In Closet 2+
Dining Room Dining/Family Combo
Kitchen Island w/Sink, Pantry Closet
Interior
Heating Central
Cooling Central
Flooring Carpet
Appliance Dishwasher, Gas Cook Top, Microwave, Tankless Water Heater
Laundry Upper Floor
Exterior
Garage Spaces 2.0
Fence Back Yard, Wood
Utilities Available Natural Gas Connected, Solar, Underground Utilities
Roof Type Tile
Private Pool No
Building
Lot Description Auto Sprinkler Front, Landscape Front
Story 1
Foundation Slab
Builder Name TRI Pointe Homes
Sewer Public Sewer
Water Public
Architectural Style Contemporary
Schools
Elementary Schools Western Placer
Middle Schools Western Placer
High Schools Western Placer
School District Placer
Others
Senior Community No
Tax ID 329-140-091-000
Special Listing Condition None
Read Less

Bought with Keller Williams Realty
GET MORE INFORMATION




