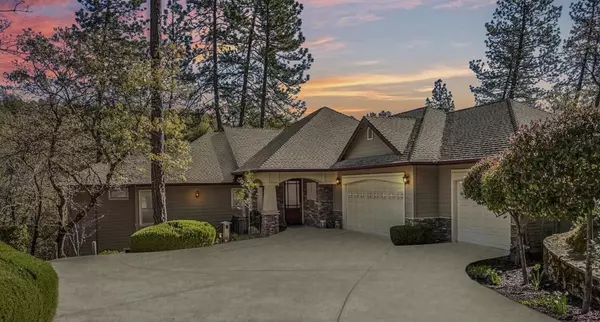For more information regarding the value of a property, please contact us for a free consultation.
1141 Gato WAY Placerville, CA 95667
Want to know what your home might be worth? Contact us for a FREE valuation!

Our team is ready to help you sell your home for the highest possible price ASAP
Key Details
Sold Price $740,000
Property Type Single Family Home
Sub Type Single Family Residence
Listing Status Sold
Purchase Type For Sale
Square Footage 3,415 sqft
Price per Sqft $216
MLS Listing ID 20014528
Sold Date 12/22/20
Bedrooms 4
Full Baths 3
HOA Y/N No
Originating Board MLS Metrolist
Year Built 2005
Lot Size 1.800 Acres
Acres 1.8
Property Description
Drive down your PRIVATE, fully paved driveway, over a running creek and through the automatic gate and you'll arrive at your own piece of PARADISE. Exquisite, totally CUSTOM, Dianne Wilkenson built home. SUPER energy efficient 4 bedroom 3 bathroom, over 3400 sq ft masterpiece on almost 2 acres, yet only minutes from town. Split, open GREAT room concept with multiple decks and patios for entertaining, plus 2 full, separate laundry rooms perfect for in-law quarters, guest or even just the kids! Gourmet chef's kitchen features built-in stainless-steel appliances, granite countertops, separate vegetable sink, pantry, wine storage, breakfast bar and wet bar with sink. OWNED solar plus Geothermal outfitted will keep your utility bills to almost NOTHING. Enjoy the gated privacy this amazing home has to offer. Entry level deck with remote activated, auto opening screens for enjoying your morning coffee or evening beverages, while listening to the babbling creek below.
Location
State CA
County El Dorado
Area 12701
Direction Hwy 50 to Placerville dr to Cold Springs to Right on Mt.Shasta Lane to Gato Way dead ends to house
Rooms
Master Bathroom Double Sinks, Jetted Tub, Shower Stall(s), Stone, Window
Master Bedroom Ground Floor, Walk-In Closet
Dining Room Breakfast Nook, Dining/Living Combo, Formal Room, Space in Kitchen
Kitchen Butlers Pantry, Granite Counter, Island, Island w/Sink, Kitchen/Family Combo, Pantry Closet
Interior
Heating Heat Pump, MultiZone, Propane, Propane Stove
Cooling Ceiling Fan(s), Central, Heat Pump, MultiZone, Whole House Fan
Flooring Carpet, Tile, Wood
Fireplaces Number 2
Fireplaces Type Family Room, Gas Log, Living Room
Equipment Central Vacuum, Water Cond Equipment Owned
Window Features Dual Pane Full,Window Coverings
Appliance Built-In Electric Oven, Built-In Refrigerator, Dishwasher, Disposal, Double Oven, Gas Cook Top, Insulated Water Heater, Microwave, Plumbed For Ice Maker, Self/Cont Clean Oven, Wine Refrigerator
Laundry Cabinets, Inside Room, Sink, Upper Floor
Exterior
Parking Features Boat Storage, Garage Door Opener, RV Possible, Workshop in Garage
Garage Spaces 3.0
Utilities Available Propane Tank Owned, Solar
Roof Type Composition
Street Surface Paved
Porch Covered Deck, Enclosed Deck, Front Porch, Uncovered Deck
Private Pool No
Building
Lot Description Auto Sprinkler F&R, Dead End, Low Maintenance, Stream Seasonal, Stream Year Round
Story 2
Foundation Raised, Slab
Builder Name Diane Wilkinson
Sewer Holding Tank, Septic System
Water Well
Architectural Style Contemporary
Schools
Elementary Schools Gold Trail Union
Middle Schools Gold Trail Union
High Schools El Dorado Union High
School District El Dorado
Others
Senior Community No
Tax ID 089-060-014-000
Special Listing Condition None
Read Less

Bought with Lyon RE Cameron Park

