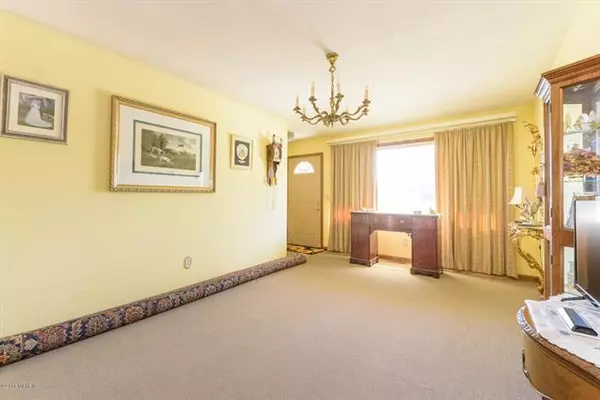For more information regarding the value of a property, please contact us for a free consultation.
10121 N 10th Street Plainwell, MI 49080
Want to know what your home might be worth? Contact us for a FREE valuation!

Our team is ready to help you sell your home for the highest possible price ASAP
Key Details
Sold Price $150,000
Property Type Single Family Home
Sub Type Ranch
Listing Status Sold
Purchase Type For Sale
Square Footage 1,050 sqft
Price per Sqft $142
MLS Listing ID 66018017644
Sold Date 06/13/18
Style Ranch
Bedrooms 4
Full Baths 1
HOA Y/N no
Originating Board Greater Kalamazoo Association of REALTORS
Year Built 1991
Annual Tax Amount $1,357
Lot Size 0.750 Acres
Acres 0.75
Lot Dimensions 110x297
Property Sub-Type Ranch
Property Description
Fabulously maintained one owner ranch home featuring 4 bdrms, three on main flr, one with egress in the basement and one full bath. Kitchen is light and bright with newer appliances, new laminate floors, generous eating area and a slider that accesses the new deck and private back yard. Numerous updates incl. new furnace and A/C 2017, new frig and stove in 2015, Stove has never been used! New deck and Pella slider in 2017. Roof replaced in 2008. Well Tank new 2018. One car attached garage. Won't last long.
Location
State MI
County Kalamazoo
Area Alamo Twp
Direction 131 N. to D Ave. East to N. 12th, N to W. B Ave. W to N. 10th Home on West side
Rooms
Other Rooms Bath - Full
Kitchen Dryer, Microwave, Range/Stove, Refrigerator
Interior
Interior Features Water Softener (owned), Other, Cable Available
Hot Water LP Gas/Propane
Heating Forced Air
Fireplace no
Appliance Dryer, Microwave, Range/Stove, Refrigerator
Heat Source LP Gas/Propane
Exterior
Parking Features Door Opener, Attached
Garage Description 1 Car
Roof Type Composition
Porch Deck
Road Frontage Paved
Garage yes
Building
Lot Description Level
Foundation Basement
Sewer Septic-Existing
Water Well-Existing
Architectural Style Ranch
Level or Stories 1 Story
Structure Type Vinyl
Schools
School District Otsego
Others
Tax ID 0102490060
Acceptable Financing Cash, Conventional, FHA
Listing Terms Cash, Conventional, FHA
Financing Cash,Conventional,FHA
Read Less

©2025 Realcomp II Ltd. Shareholders
Bought with RE/MAX Perrett Associates



