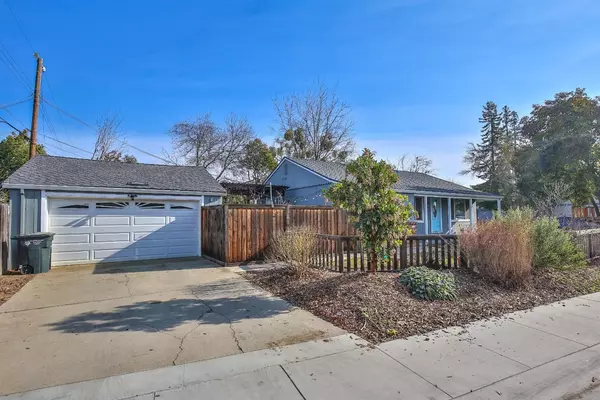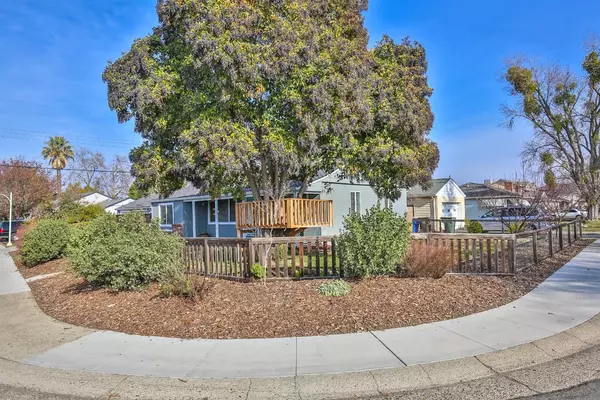For more information regarding the value of a property, please contact us for a free consultation.
5101 Virginia WAY Sacramento, CA 95822
Want to know what your home might be worth? Contact us for a FREE valuation!

Our team is ready to help you sell your home for the highest possible price ASAP
Key Details
Sold Price $525,000
Property Type Single Family Home
Sub Type Single Family Residence
Listing Status Sold
Purchase Type For Sale
Square Footage 1,139 sqft
Price per Sqft $460
Subdivision Hollywood Park
MLS Listing ID 20076850
Sold Date 02/11/21
Bedrooms 3
Full Baths 2
HOA Y/N No
Originating Board MLS Metrolist
Year Built 1948
Lot Size 6,534 Sqft
Acres 0.15
Property Description
True gem in Hollywood Park! Turnkey move in ready home on large corner lot. Brand new roof just installed 2020! Home was completely remodeled in 2012 with all of the following: new kitchen, beautiful cabinetry, stunning granite, durable laminate floors, new windows, beautiful new bathrooms, new electrical, plumbing &water heater. HVAC system replaced in 2014. Tons of natural light throughout. Oversized detached garage with a workshop area. Private courtyard between house and garage with nice pergola and a shade sail for summer-to be included. Picket fenced in front yard with a cool treehouse great for the kids. Various yard spaces are excellent for outdoor BBQ's & entertaining. Fruit tress include-peach, nectarine, orange and grapefruit. Fully landscaped with drip lines to everything. Centrally located and close to shopping, restaurants, schools and parks. This is a rare chance to get into an awesome home in Hollywood Park right now.
Location
State CA
County Sacramento
Area 10822
Direction Freeport Blvd. East on Irvin Way, South on Virginia. Home is on corner of Stover & Virginia.
Rooms
Master Bathroom Double Sinks, Tile, Tub w/Shower Over, Window
Master Bedroom Walk-In Closet
Dining Room Dining Bar, Dining/Family Combo
Kitchen Granite Counter, Kitchen/Family Combo, Pantry Cabinet
Interior
Heating Central, Natural Gas
Cooling Ceiling Fan(s), Central
Flooring Laminate, Tile
Window Features Dual Pane Full
Appliance Dishwasher, Disposal, Electric Cook Top, Free Standing Electric Oven, Gas Water Heater, Microwave, Plumbed For Ice Maker
Laundry Inside Area, Stacked Only
Exterior
Exterior Feature Covered Courtyard
Parking Features Garage Facing Front, Workshop in Garage
Garage Spaces 2.0
Fence Back Yard, Front Yard, Wood
Utilities Available Public, Cable Available, Internet Available, Natural Gas Connected
Roof Type Composition
Topography Level,Trees Few
Street Surface Paved
Porch Front Porch
Private Pool No
Building
Lot Description Auto Sprinkler F&R, Shape Regular, Street Lights, Public Trans Nearby
Story 1
Foundation Raised
Sewer In & Connected
Water Meter on Site
Architectural Style Cottage/Bungalow
Schools
Elementary Schools Sacramento Unified
Middle Schools Sacramento Unified
High Schools Sacramento Unified
School District Sacramento
Others
Senior Community No
Tax ID 018-0201-016-0000
Special Listing Condition None
Read Less

Bought with Better Homes and Gardens RE



