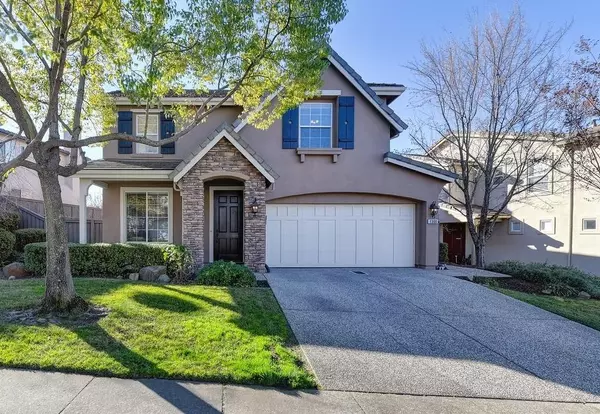For more information regarding the value of a property, please contact us for a free consultation.
1300 Freswick DR Folsom, CA 95630
Want to know what your home might be worth? Contact us for a FREE valuation!

Our team is ready to help you sell your home for the highest possible price ASAP
Key Details
Sold Price $701,000
Property Type Single Family Home
Sub Type Single Family Residence
Listing Status Sold
Purchase Type For Sale
Square Footage 2,588 sqft
Price per Sqft $270
Subdivision Empire Ranch Renaissance Foothills
MLS Listing ID 20075951
Sold Date 03/01/21
Bedrooms 4
Full Baths 2
HOA Fees $164/mo
HOA Y/N Yes
Originating Board MLS Metrolist
Year Built 2002
Lot Size 6,347 Sqft
Acres 0.1457
Property Description
Renaissance Foothills home overlooking 1st Fairway of Empire Ranch golf course. This beautiful light & bright well maintained home features 2,588 sf, 4 beds, 2.5 baths, FML living, dining, family room w/cozy fireplace & surround sound open to chef's kitchen w/granite countertops, ss appliances consisting of new microwave & oven 1/21, dishwasher 7/18, 5 burner gas cooktop, pantry closet & eating area. All interior except ceilings freshly painted 1/21. Beautiful Hardwood floors. Hot water heater replaced 9/18. Upstairs large loft area as well as all bedrooms. Enjoy a spacious Primary Suite w/big windows overlooking golf course. Primary bath includes two vanities, shower, soaking tub & double entry to large closet. Two relaxing outdoor patio living areas. One viewing golf course & one private viewing a waterfall w/Koi pond. Don't miss The Club w/gym, spa & swimming pool. Front yard maintenance included in HOA fees. Close by shopping, walking/biking trails & Award-Winning Schools.
Location
State CA
County Sacramento
Area 10630
Direction E Natoma St. to Haddington Dr. to Right on Freswick Dr
Rooms
Master Bathroom Shower Stall(s), Double Sinks, Tile, Tub, Window
Master Bedroom Walk-In Closet
Living Room Other
Dining Room Formal Room, Space in Kitchen
Kitchen Pantry Cabinet, Granite Counter, Kitchen/Family Combo
Interior
Heating Central, Natural Gas
Cooling Ceiling Fan(s), Central
Flooring Carpet, Tile, Wood
Fireplaces Number 1
Fireplaces Type Family Room, Gas Piped
Equipment Audio/Video Prewired, Central Vac Plumbed
Window Features Dual Pane Full,Window Coverings
Appliance Built-In Electric Oven, Gas Cook Top, Gas Water Heater, Hood Over Range, Dishwasher, Disposal, Microwave, Plumbed For Ice Maker
Laundry Cabinets, Sink, Gas Hook-Up, Inside Room
Exterior
Garage Garage Facing Front
Garage Spaces 2.0
Fence Back Yard, Metal, Fenced, Wood
Pool Built-In, Common Facility, Fenced
Utilities Available Public, Cable Available, Internet Available
Amenities Available Pool, Clubhouse, Exercise Room, Spa/Hot Tub
View Golf Course
Roof Type Tile
Topography Level,Lot Grade Varies,Trees Few
Porch Front Porch, Uncovered Patio
Private Pool Yes
Building
Lot Description Auto Sprinkler F&R, Street Lights, Landscape Back, Landscape Front
Story 2
Foundation Slab
Sewer In & Connected, Public Sewer
Water Meter on Site, Public
Architectural Style Traditional
Schools
Elementary Schools Folsom-Cordova
Middle Schools Folsom-Cordova
High Schools Folsom-Cordova
School District Sacramento
Others
HOA Fee Include MaintenanceGrounds, Pool
Senior Community No
Restrictions Exterior Alterations
Tax ID 071-1520-077-0000
Special Listing Condition None
Read Less

Bought with The Melville Group
GET MORE INFORMATION




