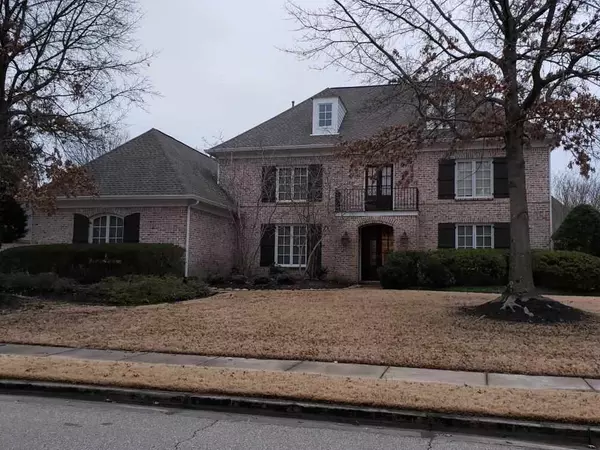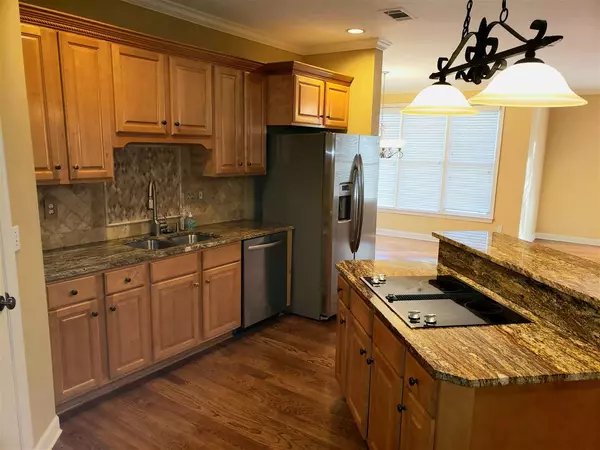For more information regarding the value of a property, please contact us for a free consultation.
1759 NAPIER WOODS DR Collierville, TN 38017
Want to know what your home might be worth? Contact us for a FREE valuation!

Our team is ready to help you sell your home for the highest possible price ASAP
Key Details
Sold Price $532,500
Property Type Single Family Home
Sub Type Detached Single Family
Listing Status Sold
Purchase Type For Sale
Approx. Sqft 4500-4999
Square Footage 4,999 sqft
Price per Sqft $106
Subdivision Almadale Farms Pd Phase 5
MLS Listing ID 10092396
Sold Date 03/15/21
Style Williamsburg
Bedrooms 5
Full Baths 4
Half Baths 1
HOA Fees $50/ann
Year Built 2001
Annual Tax Amount $6,918
Lot Size 0.340 Acres
Property Description
Imagine coming home to the beautifully spacious 5 Bedroom 4.5 bath home in sought after neighborhood of Almadale Farms. You will fall in love with the large kitchen with the most gorgeous granite countertops and the way it's open and flows into the hearth room and the breakfast room. Enjoy your butler's pantry that lets into the dining room large enough for fabulous entertaining of family and friends. Along with 5 bedrooms, there's a roomy bonus room and office too. Many extra's, come see.
Location
State TN
County Shelby
Area Collierville - West
Rooms
Master Bedroom 14x18 Carpet, Full Bath, Level 1, Walk-In Closet
Bedroom 2 15x12 Carpet, Level 1, Private Full Bath, Walk-In Closet
Bedroom 3 20x10 Carpet, Level 2, Shared Bath, Walk-In Closet
Bedroom 4 12x12 Carpet, Level 2, Shared Bath
Bedroom 5 12x12 Carpet, Level 2, Shared Bath, Walk-In Closet
Dining Room 12x15
Kitchen Eat-In Kitchen, Great Room, Island In Kitchen, Keeping/Hearth Room, Pantry, Separate Dining Room, Washer/Dryer Connections
Interior
Heating Central, Gas, 3 or More Systems
Cooling 3 or More Systems, Central
Flooring Wall to Wall Carpet, Part Hardwood, Tile
Fireplaces Number 2
Fireplaces Type Prefabricated, Vented Gas Fireplace, In Den/Great Room, In Keeping/Hearth room
Equipment Range/Oven, Self Cleaning Oven, Double Oven, Cooktop, Disposal, Dishwasher, Microwave, Refrigerator
Exterior
Exterior Feature Double Pane Window(s)
Garage Garage Door Opener(s), Side-Load Garage
Garage Spaces 3.0
Pool None
Roof Type Composition Shingles
Building
Lot Description Landscaped, Wood Fenced
Story 2
Foundation Slab
Sewer Public Sewer
Water Gas Water Heater, Public Water
Others
Acceptable Financing Conventional
Listing Terms Conventional
Read Less
Bought with Mary Anne Gibson • GaNelle Roberts, REALTORS
GET MORE INFORMATION




