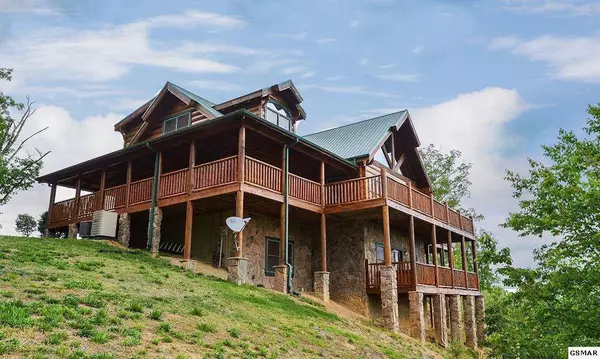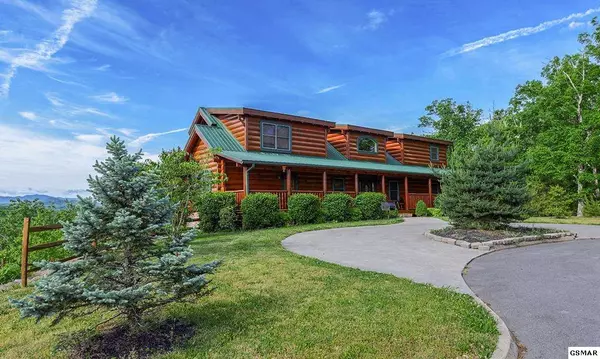For more information regarding the value of a property, please contact us for a free consultation.
1119 Trail DR Sevierville, TN 37862
Want to know what your home might be worth? Contact us for a FREE valuation!

Our team is ready to help you sell your home for the highest possible price ASAP
Key Details
Sold Price $1,335,000
Property Type Single Family Home
Sub Type Single Family Residence
Listing Status Sold
Purchase Type For Sale
Square Footage 6,324 sqft
Price per Sqft $211
Subdivision Timber Woods
MLS Listing ID 240349
Sold Date 03/22/21
Style Cabin,Log
Bedrooms 5
Full Baths 5
HOA Y/N No
Abv Grd Liv Area 4,191
Originating Board Great Smoky Mountains Association of REALTORS®
Year Built 2007
Annual Tax Amount $2,590
Tax Year 2018
Lot Size 0.940 Acres
Acres 0.94
Property Description
Magnificent View! 5 bedroom cabin with 2 bonus rooms that currently serve as additional bedrooms. This cabin grossed over $140,000 in 2019! and $126,100 in 2020. Sleeps 23 people on overnight rental. Features include 3 levels of living space, an all wood interior, hardwood flooring throughout, slate flooring in the kitchen and baths, cathedral ceilings, and a wall of windows. All the bedrooms are spacious in size. The lower level has a large media room with actual theater seating. Situated on a private lot that's just under an acre and offering a playground, hot tub, and an outdoor fire pit. Plus, there is plenty of decking to enjoy the mountain view and gorgeous scenery.
Location
State TN
County Sevier
Zoning R-1
Direction Pigeon Forge Pkwy. at Traffic Light #3, turn onto Wears Valley Rd., then at 2nd Traffic Light take a R onto Henderson Springs Rd. Follow Henderson Springs Rd. .6M to stay to the R onto Battle Hill Rd. Take Battle Hill Rd. .6M until the road ends and turns L onto Sharps Hollow. Go .8M and take a R onto Timberwoods. Follow Timberwoods for .2M and turn L onto N. Trail..#703 will be third driveway on the left.
Rooms
Basement Basement, Finished
Interior
Interior Features Cathedral Ceiling(s), Ceiling Fan(s), Great Room, Soaking Tub
Heating Central
Cooling Central Air, Electric
Flooring Wood
Fireplaces Number 2
Fireplace Yes
Window Features Double Pane Windows,Window Treatments
Appliance Dishwasher, Disposal, Dryer, Electric Range, Microwave, Range Hood, Refrigerator, Washer
Laundry Electric Dryer Hookup, Washer Hookup
Exterior
Garage Driveway, Paved
Pool Hot Tub
Waterfront No
View Y/N Yes
View Mountain(s)
Roof Type Metal
Street Surface Paved
Porch Deck
Parking Type Driveway, Paved
Garage No
Building
Lot Description Private
Sewer Septic Tank, Septic Permit On File
Water Public
Architectural Style Cabin, Log
Structure Type Log
Others
Acceptable Financing Cash, Conventional
Listing Terms Cash, Conventional
Read Less
GET MORE INFORMATION




