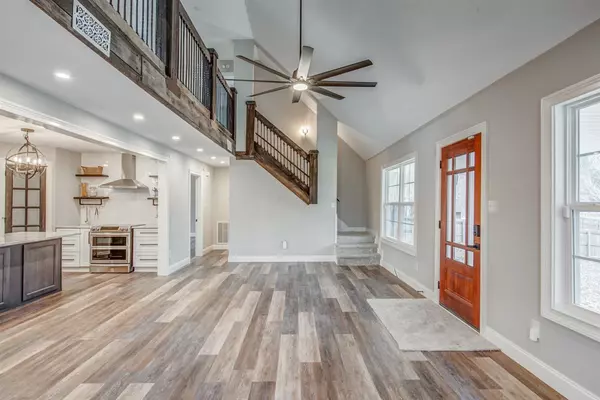For more information regarding the value of a property, please contact us for a free consultation.
56 CHRISTIE AVE Munford, TN 38058
Want to know what your home might be worth? Contact us for a FREE valuation!

Our team is ready to help you sell your home for the highest possible price ASAP
Key Details
Sold Price $328,000
Property Type Single Family Home
Sub Type Detached Single Family
Listing Status Sold
Purchase Type For Sale
Approx. Sqft 2600-2799
Square Footage 2,799 sqft
Price per Sqft $117
Subdivision Cole Est Sec C
MLS Listing ID 10093317
Sold Date 04/06/21
Style Traditional
Bedrooms 3
Full Baths 3
Half Baths 1
Year Built 1991
Annual Tax Amount $642
Lot Size 0.530 Acres
Property Description
OPEN HOUSE CANCELED!! You don't want to miss this incredible home! Approximately 2,750 sq. ft., 3 bdrms, 3.5 baths, huge open concept living/dining/kitchen - great for entertaining, game/bonus room & 2 offices on basement floor, covered patio on the front & back, "Smart" lighting in the main living, brand new appliances, Pex plumbing, HVAC/Heat system, roof, & h/w tank! The stove even has Wi-Fi connection. Ring door bell & brand new refrigerator included too! Book your appts right now!!
Location
State TN
County Tipton
Area Tipton - South
Rooms
Other Rooms Bonus Room, Finished Basement, Laundry Room
Master Bedroom 14x8 Full Bath, Hardwood Floor, Level 1, Smooth Ceiling, Walk-In Closet
Bedroom 2 Carpet, Level 2, Shared Bath, Smooth Ceiling
Bedroom 3 Carpet, Level 2, Shared Bath, Smooth Ceiling
Dining Room 8x25
Kitchen Eat-In Kitchen, Island In Kitchen, Pantry, Separate Dining Room, Separate Living Room, Washer/Dryer Connections
Interior
Heating Central
Cooling Central
Flooring Part Carpet, Tile, Wood Laminate Floors
Equipment Range/Oven, Self Cleaning Oven, Disposal, Dishwasher, Refrigerator
Exterior
Exterior Feature Brick Veneer, Double Pane Window(s)
Garage Driveway/Pad, Garage Door Opener(s), Front-Load Garage
Garage Spaces 1.0
Pool None
Roof Type Composition Shingles
Building
Lot Description Landscaped
Story 3
Foundation Partial Basement, Slab
Water Gas Water Heater
Others
Acceptable Financing FHA
Listing Terms FHA
Read Less
Bought with Karen Reyes • Crye-Leike, Inc., REALTORS
GET MORE INFORMATION




