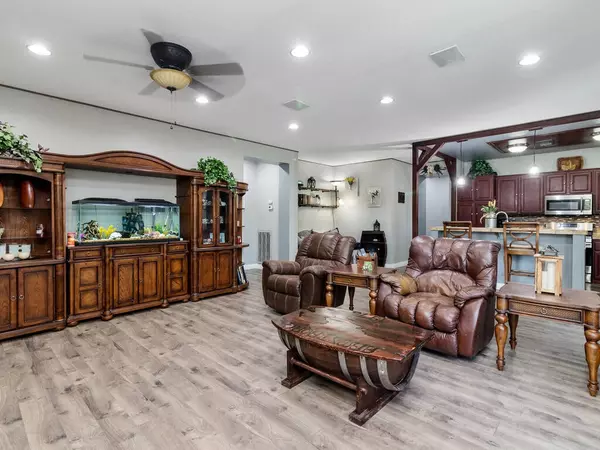For more information regarding the value of a property, please contact us for a free consultation.
47840 Bougainvillea La Quinta, CA 92253
Want to know what your home might be worth? Contact us for a FREE valuation!

Our team is ready to help you sell your home for the highest possible price ASAP
Key Details
Sold Price $435,000
Property Type Single Family Home
Sub Type Single Family Residence
Listing Status Sold
Purchase Type For Sale
Square Footage 1,760 sqft
Price per Sqft $247
Subdivision Out Of Area
MLS Listing ID 200045850
Sold Date 11/18/20
Bedrooms 3
Full Baths 2
Half Baths 1
Condo Fees $312
Construction Status Updated/Remodeled,Turnkey
HOA Fees $312/mo
HOA Y/N Yes
Year Built 1999
Lot Size 6,098 Sqft
Property Description
As one of a few homes in the subdivision with a private pool, this sought-after residence could be the private and idyllic sanctuary you’ve been searching for! The full custom remodel showcases modern features and quality finishes throughout the home that combine to create a stunning abode anyone would be proud to call their own. Natural light floods the generous living and dining rooms while a fireplace ensures added comfort. Please see supplement for full property description!! As one of only six homes in the subdivision with a private pool, this sought-after residence could be the private and idyllic sanctuary you’ve been searching for! The full custom remodel showcases modern features and quality finishes throughout the home that combine to create a stunning abode anyone would be proud to call their own. Natural light floods the generous living and dining rooms while a fireplace ensures added comfort. There’s on-trend flooring throughout along with neutral contemporary color tones and feature lighting, including in the impeccably presented kitchen. Stone tile countertops, breakfast bar seating, and stainless steel appliances will delight even the most style-conscious, plus there’s gorgeous cabinetry and a custom built-in reading nook set just off the kitchen. A custom slider barn door is on show in the master bedroom along with a stunning master bath with a large double vanity and generous shower with a seating. No detail has been overlooked in the transformation of this home with the impressive list of features, including wiring for a security system, custom slider barn door in the living room, claw-foot tub, new water heater, and a new roll-up garage door. Outside, the entertainer’s haven is centered around the pebble tech pool, plus there’s a new wood awning, a built-in BBQ, and fire pit. This incredible home is set within the gated Mira Flores Community within the best school district in La Quinta. Sure to tick all the boxes, get take a tour to get ...
Location
State CA
County Riverside
Building/Complex Name Mira Flores
Interior
Interior Features Built-in Features, Ceiling Fan(s), Cathedral Ceiling(s), Open Floorplan, Stone Counters, Recessed Lighting, All Bedrooms Down, Bedroom on Main Level, Main Level Master, Walk-In Closet(s)
Heating Forced Air, Fireplace(s), Natural Gas
Cooling Central Air
Flooring Laminate, Tile
Fireplaces Type Gas, Living Room
Fireplace Yes
Appliance Barbecue, Built-In, Dishwasher, Disposal, Gas Water Heater, High Efficiency Water Heater, Microwave
Laundry Electric Dryer Hookup, Gas Dryer Hookup, Inside, Laundry Room
Exterior
Garage Concrete, Direct Access, Driveway, Garage Faces Front, Garage, Garage Door Opener, Off Street
Garage Spaces 2.0
Garage Description 2.0
Fence Block, Excellent Condition, Wood
Pool Gas Heat, Heated, In Ground, Pebble, Private, Waterfall, Association
Community Features Gated
Utilities Available Cable Available, Sewer Connected, Water Connected
Amenities Available Pool, Recreation Room
View Y/N Yes
View Park/Greenbelt, Neighborhood, Panoramic
Accessibility No Stairs, Parking
Porch Concrete, Patio, Terrace
Parking Type Concrete, Direct Access, Driveway, Garage Faces Front, Garage, Garage Door Opener, Off Street
Total Parking Spaces 4
Private Pool Yes
Building
Lot Description Corner Lot, Sprinklers In Rear, Sprinklers In Front, Sprinkler System
Story 1
Entry Level One
Architectural Style Mediterranean
Level or Stories One
Construction Status Updated/Remodeled,Turnkey
Others
HOA Name Mira Flores
Senior Community No
Tax ID 60033003100
Security Features Prewired,Carbon Monoxide Detector(s),Security Gate,Gated Community,Smoke Detector(s)
Acceptable Financing Cash, Conventional, 1031 Exchange, FHA, VA Loan
Listing Terms Cash, Conventional, 1031 Exchange, FHA, VA Loan
Financing Conventional
Read Less

Bought with Elizabeth O'Ryan • Realty One Group Diamond
GET MORE INFORMATION




