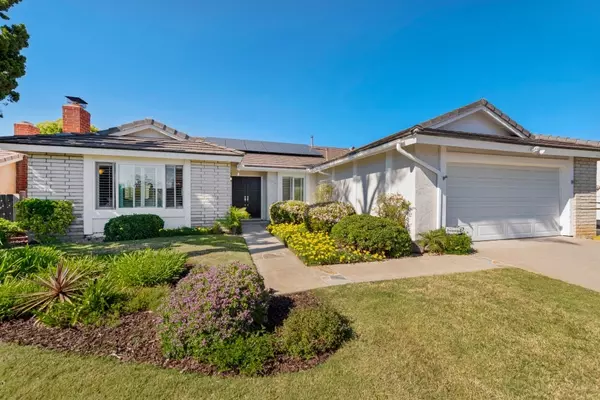For more information regarding the value of a property, please contact us for a free consultation.
12856 OAKFIELD WAY Poway, CA 92064
Want to know what your home might be worth? Contact us for a FREE valuation!

Our team is ready to help you sell your home for the highest possible price ASAP
Key Details
Sold Price $780,000
Property Type Single Family Home
Sub Type Single Family Residence
Listing Status Sold
Purchase Type For Sale
Square Footage 1,971 sqft
Price per Sqft $395
Subdivision Poway
MLS Listing ID 190022927
Sold Date 06/14/19
Bedrooms 4
Full Baths 2
Condo Fees $320
Construction Status Updated/Remodeled,Turnkey
HOA Fees $320/mo
HOA Y/N Yes
Year Built 1974
Lot Size 6,534 Sqft
Property Description
MOVE IN READY. Open Floorplan. UPGRADED THROUGHOUT. Newer Granite Countertops, Cabinets, DUAL PANED WINDOWS, Travertine Versailles Flooring, PAID FOR SOLAR SYSTEM, Lighting, Stainless Steel Appliances, Newer Bath Vanities, Granite Counters, Sinks & Travertine Showers. COVERED PATIO & Vaulted Ceiling in Family Room. TERRIFIC SCHOOLS. Great Location within Highly Sought After Summerfield Estates in North Poway. COMMUNITY POOL/SPA Close By. Close to Shopping, Parks, Restaurants & Poway Lake. GORGEOUS! LOW HOA & NO MELLO ROOS.. Neighborhoods: SUMMERFIELD ESTATES Complex Features: ,, Equipment: Garage Door Opener Other Fees: 0 Sewer: Sewer Connected, Public Sewer Topography: LL
Location
State CA
County San Diego
Area 92064 - Poway
Interior
Interior Features Ceiling Fan(s), Cathedral Ceiling(s), Granite Counters, Open Floorplan, Recessed Lighting, Sunken Living Room, All Bedrooms Down, Bedroom on Main Level, Main Level Master, Walk-In Closet(s)
Heating Forced Air, Natural Gas
Cooling Central Air, Attic Fan
Flooring Stone
Fireplaces Type Living Room
Fireplace Yes
Appliance Built-In Range, Dishwasher, Disposal, Gas Water Heater, Microwave, Self Cleaning Oven
Laundry Electric Dryer Hookup, Gas Dryer Hookup, Laundry Room
Exterior
Garage Direct Access, Driveway, Garage, Garage Door Opener, On Street
Garage Spaces 2.0
Garage Description 2.0
Fence Good Condition
Pool Community, Solar Heat, Association
Community Features Pool
Utilities Available Phone Connected, Sewer Connected, Water Connected
Amenities Available Barbecue, Picnic Area, Pool, Spa/Hot Tub, Trail(s)
View Y/N No
View None
Roof Type Concrete,Flat Tile
Accessibility Safe Emergency Egress from Home
Porch Concrete, Covered
Total Parking Spaces 4
Private Pool No
Building
Lot Description Sprinkler System
Story 1
Entry Level One
Architectural Style Ranch
Level or Stories One
Construction Status Updated/Remodeled,Turnkey
Others
HOA Name Summerfield Estates HOA
Tax ID 2756604800
Security Features Prewired,Security System,Carbon Monoxide Detector(s),Fire Detection System,Smoke Detector(s)
Acceptable Financing Cash, Cash to New Loan, Conventional, FHA, VA Loan
Listing Terms Cash, Cash to New Loan, Conventional, FHA, VA Loan
Financing Cash
Read Less

Bought with Bryan Hoffman • Keller Williams Realty
GET MORE INFORMATION




