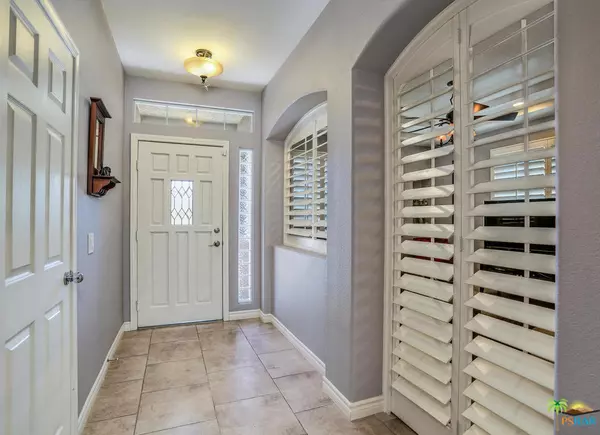For more information regarding the value of a property, please contact us for a free consultation.
69850 VIA DEL SUR Cathedral City, CA 92234
Want to know what your home might be worth? Contact us for a FREE valuation!

Our team is ready to help you sell your home for the highest possible price ASAP
Key Details
Sold Price $487,000
Property Type Single Family Home
Sub Type Single Family Residence
Listing Status Sold
Purchase Type For Sale
Square Footage 2,180 sqft
Price per Sqft $223
Subdivision Rancho Village
MLS Listing ID 19474290PS
Sold Date 08/26/19
Bedrooms 3
Full Baths 2
Half Baths 1
Condo Fees $340
Construction Status Updated/Remodeled
HOA Fees $340/mo
HOA Y/N Yes
Year Built 1998
Lot Size 6,969 Sqft
Property Description
Stunning pool home located in the gated enclave of Rancho Village, a hidden gem nestled amongst some of the finest Rancho Mirage communities. This 3 bedroom 3 bath, 2180 sqft. home has been highly upgraded throughout and features tile flooring, granite counters, custom cabinets, plantation shutters, elegant light fixtures and so much more! The kitchen boasts stainless steel appliances, a huge granite breakfast bar and is open to the family room which includes a fireplace and overlooks the back yard and pool. The huge master retreat has a walk-in closet, a generous upgraded master bath and French doors that lead to your private back yard oasis. The back yard is highlighted by a pebble tec pool and spa with a dramatic stacked stone waterfall. High privacy hedges, a synthetic turf area and a soothing rock fountain complete this idyllic setting. A coveted interior location which backs up to the greenbelt, a community pool, tennis/pickleball courts round out this special home
Location
State CA
County Riverside
Area 336 - Cathedral City South
Interior
Interior Features Breakfast Bar, Crown Molding, Separate/Formal Dining Room, Walk-In Closet(s)
Heating Central
Cooling Central Air
Flooring Tile
Fireplace No
Appliance Dishwasher, Microwave
Laundry Laundry Room
Exterior
Garage Spaces 2.0
Garage Description 2.0
Fence Block, Wrought Iron
Pool Community, Private
Community Features Gated, Pool
View Y/N Yes
View Mountain(s)
Porch Covered
Attached Garage Yes
Total Parking Spaces 2
Private Pool Yes
Building
Lot Description Greenbelt, Sprinkler System
Story 1
Entry Level One
Level or Stories One
New Construction No
Construction Status Updated/Remodeled
Others
Senior Community No
Tax ID 674461005
Security Features Gated Community
Financing Cash to New Loan
Special Listing Condition Standard
Read Less

Bought with Alan Wilke • Bennion Deville Homes
GET MORE INFORMATION




