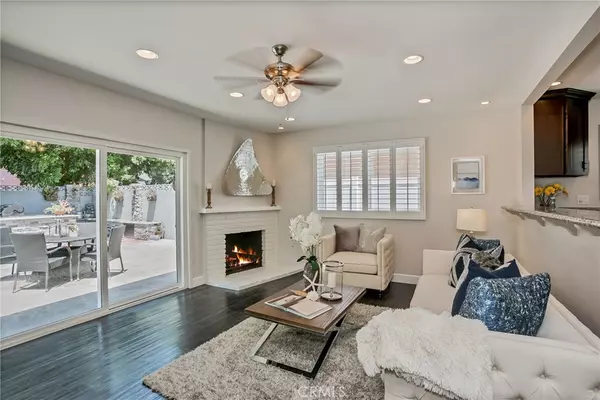For more information regarding the value of a property, please contact us for a free consultation.
1148 Carson ST Costa Mesa, CA 92626
Want to know what your home might be worth? Contact us for a FREE valuation!

Our team is ready to help you sell your home for the highest possible price ASAP
Key Details
Sold Price $797,000
Property Type Single Family Home
Sub Type Single Family Residence
Listing Status Sold
Purchase Type For Sale
Square Footage 1,305 sqft
Price per Sqft $610
Subdivision South Coast Town Center (Sctc)
MLS Listing ID OC18187698
Sold Date 11/07/18
Bedrooms 3
Full Baths 2
Construction Status Updated/Remodeled,Turnkey
HOA Y/N No
Year Built 1965
Property Description
Beautifully renovated and nestled inside the INCREDIBLE SOUTH COAST METRO neighborhood of Costa Mesa, Convenient to schools, recreational parks, freeways, and prestigious shopping & restaurants of South Coast Plaza, the location can not get any better! This turn key home has been RECENTLY UPGRADED with the Finest Finishes! This home has a great aesthetic curb appeal with its fresh landscape, custom gates, newer windows and newer garage door. Step inside to a spacious open floor plan with tons of natural light that is open to the renovated eat-in kitchen equipped with kitchen island, abundant cabinetry, gorgeous granite counters, large sink, custom backsplash, stainless appliances including large 5 burner commercial range, refrigerator and dishwasher. Custom touches of value throughout the home include: upgraded flooring including high end laminate wood flooring, smooth ceilings w/recessed lighting, wired for sound & brick fireplace. Large yard w/entertainment granite bbq area & large mature trees surrounding the area for privacy. The master bedroom has been finished w/high grade laminate wood flooring, recessed lighting, ceiling fan, mirrored closets, & direct access to upgraded master bath with newer shower. Secondary bedrooms also outfitted w/wood laminate flooring. Fresh interior/exterior paint, plantation shutters, sealed concrete stained garage floors make this property the perfect place to call home. This property is a tremendous value, so hurry over to see it & buy it.
Location
State CA
County Orange
Area C3 - South Coast Metro
Rooms
Main Level Bedrooms 3
Interior
Interior Features Granite Counters, Country Kitchen, Open Floorplan, Wired for Sound, All Bedrooms Down, Bedroom on Main Level, Main Level Primary, Primary Suite
Heating Central
Cooling Central Air, Electric, High Efficiency
Flooring See Remarks
Fireplaces Type Family Room
Fireplace Yes
Appliance Free-Standing Range, Gas Range, Microwave, Refrigerator, Range Hood
Laundry Common Area, Washer Hookup, Electric Dryer Hookup, Gas Dryer Hookup
Exterior
Exterior Feature Barbecue
Garage Concrete, Door-Multi, Direct Access, Driveway Level, Driveway, Garage Faces Front, Garage, RV Potential, One Space
Garage Spaces 2.0
Garage Description 2.0
Fence Block, Excellent Condition, Privacy, Vinyl
Pool None
Community Features Curbs, Gutter(s), Street Lights, Suburban, Sidewalks, Park
Utilities Available Cable Available, Electricity Connected, Natural Gas Connected, Sewer Connected, Water Connected
View Y/N Yes
View Neighborhood, Trees/Woods
Roof Type Composition
Accessibility Parking, Accessible Entrance, Accessible Hallway(s)
Porch Brick, Concrete, Open, Patio
Parking Type Concrete, Door-Multi, Direct Access, Driveway Level, Driveway, Garage Faces Front, Garage, RV Potential, One Space
Attached Garage Yes
Total Parking Spaces 2
Private Pool No
Building
Lot Description Back Yard, Corners Marked, Sprinklers In Front, Landscaped, Level, Near Park, Rectangular Lot, Sprinklers Timer, Walkstreet, Yard
Faces South
Story 1
Entry Level One
Foundation Slab
Sewer Public Sewer, Sewer Tap Paid
Water Public
Architectural Style See Remarks
Level or Stories One
New Construction No
Construction Status Updated/Remodeled,Turnkey
Schools
Elementary Schools Paularino
Middle Schools Costa Mesa
High Schools Costa Mesa
School District Newport Mesa Unified
Others
Senior Community No
Tax ID 14169224
Security Features Carbon Monoxide Detector(s),Smoke Detector(s)
Acceptable Financing Cash, Cash to New Loan, Conventional, VA Loan
Listing Terms Cash, Cash to New Loan, Conventional, VA Loan
Financing Conventional
Special Listing Condition Standard
Read Less

Bought with Jeffrey Koenig • New Horizon Real Estate
GET MORE INFORMATION




