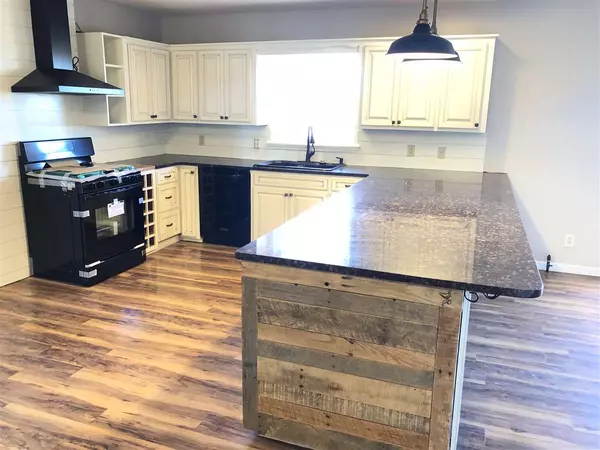For more information regarding the value of a property, please contact us for a free consultation.
889 SELF HOLLOW LN Bath Springs, TN 38311
Want to know what your home might be worth? Contact us for a FREE valuation!

Our team is ready to help you sell your home for the highest possible price ASAP
Key Details
Sold Price $408,000
Property Type Single Family Home
Sub Type Detached Single Family
Listing Status Sold
Purchase Type For Sale
Approx. Sqft 4000-4499
Square Footage 4,499 sqft
Price per Sqft $90
Subdivision None
MLS Listing ID 10090494
Sold Date 04/05/21
Style Traditional
Bedrooms 5
Full Baths 4
Year Built 1968
Annual Tax Amount $915
Lot Size 30.010 Acres
Property Description
Rare find! Secluded, pond, woods, barn, outbuildings, river views! Amazing brick home w/over 5300 sq ft of living space w/full basement & 3 car garage. Spacious kitchen w/ship lap, beautiful granite counters, walk in pantry w/dumb waiter. 5Br, 4Ba, 20 x 36 living rm w/majestic stone fireplace. Well built w/metal beams, treated lumber, large deck, in-ground pool & hot tub. Additional living quarters inside small barn. Spring fed pond & small creek at back side of property, all on 30+/- ac.
Location
State TN
County Decatur
Area Other Tennessee Counties
Rooms
Other Rooms Attic, Bonus Room, Finished Basement, Laundry Room, Storage Room, Unfinished Basement
Master Bedroom 15x21 Full Bath, Hardwood Floor, Level 1, Walk-In Closet
Bedroom 2 13x14 Level 1
Bedroom 3 13x18 Carpet, Level 2
Bedroom 4 10x26 Carpet, Level 2
Bedroom 5 13x22 Carpet, Level 2
Dining Room 13x14
Kitchen Eat-In Kitchen, LR/DR Combination, Pantry
Interior
Interior Features Walk-In Closet(s), Cedar Lined Closet(s), Walk-In Attic, Security System
Heating Central
Cooling Central
Flooring Concrete Floor, Part Carpet, Part Hardwood, Tile, Wood Laminate Floors
Fireplaces Number 1
Fireplaces Type In Living Room, Masonry
Equipment Dishwasher, Range/Oven
Exterior
Exterior Feature Brick Veneer
Garage Circular Drive, More than 3 Coverd Spaces, Side-Load Garage
Garage Spaces 4.0
Pool In Ground
Roof Type Tile/Slate
Building
Lot Description Lake/Pond on Property, Some Trees
Story 2
Foundation Full Basement
Sewer Septic Tank
Water Well Water
Others
Acceptable Financing Conventional
Listing Terms Conventional
Read Less
Bought with Sonya L DeForge • Weichert, REALTORS - Crunk Rea
GET MORE INFORMATION




